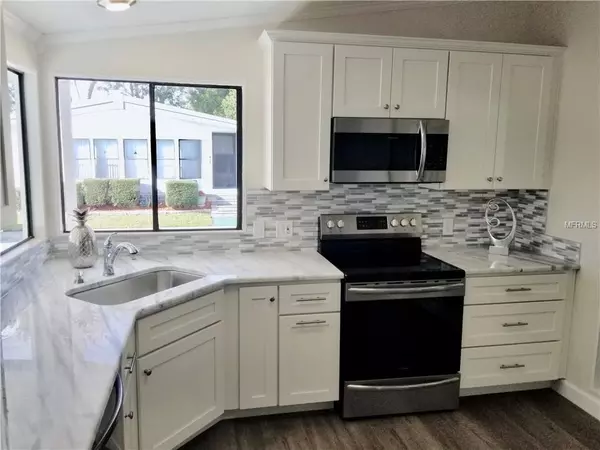$167,000
For more information regarding the value of a property, please contact us for a free consultation.
416 DOLPHIN DR S Oldsmar, FL 34677
2 Beds
2 Baths
1,340 SqFt
Key Details
Sold Price $167,000
Property Type Other Types
Sub Type Manufactured Home
Listing Status Sold
Purchase Type For Sale
Square Footage 1,340 sqft
Price per Sqft $124
Subdivision Gull-Aire Village
MLS Listing ID U8027443
Sold Date 03/11/19
Bedrooms 2
Full Baths 2
Construction Status Financing,Inspections
HOA Fees $40/mo
HOA Y/N Yes
Year Built 1986
Annual Tax Amount $1,570
Lot Size 4,356 Sqft
Acres 0.1
Property Description
You've found the gem in the neighborhood. This stunning unit includes a spacious new kitchen with modern shaker cabinets, premium granite, new stainless steel appliances, and gorgeous backsplash. Major improvements include new plumbing throughout, new vapor barrier and new water heater. You'll enjoy the coastal colors, hand scraped plank flooring and vaulted ceilings in the great room and master bedroom. The open concept plan includes a large dining area, spacious living room, and gorgeous kitchen for entertaining. You'll also love the large inside laundry room with storage closet and plenty of additional space. The master bath is a dream with granite, chrome fixtures, new lighting, new vanity, new tile floors. The hall bath has matching modern tile, new vanity, and all new chrome fixtures. The home includes a large outdoor screened room and as a bonus a 10x10 enclosed porch with new carpet. The extra large storage shed is perfect for bicycle storage, workshop, or hobbies. Other improvements include 4 inch baseboards, new door hardware, and new LED lighting throughout home. Come see this stunning home today!
Location
State FL
County Pinellas
Community Gull-Aire Village
Direction S
Rooms
Other Rooms Bonus Room, Inside Utility
Interior
Interior Features Ceiling Fans(s), Crown Molding, Open Floorplan, Solid Wood Cabinets, Stone Counters, Thermostat, Vaulted Ceiling(s)
Heating Central, Electric
Cooling Central Air
Flooring Laminate, Tile
Fireplace false
Appliance Dishwasher, Electric Water Heater, Microwave, Range, Refrigerator
Laundry Inside, Laundry Room
Exterior
Exterior Feature French Doors, Lighting, Rain Gutters, Sidewalk, Storage
Parking Features Covered, Driveway, Parking Pad
Community Features Association Recreation - Owned, Buyer Approval Required, Deed Restrictions, Golf Carts OK, Pool, Sidewalks, Special Community Restrictions, Wheelchair Access
Utilities Available Cable Connected, Electricity Connected, Public, Sewer Connected, Street Lights
Amenities Available Clubhouse, Pool, Recreation Facilities, Shuffleboard Court
Roof Type Shingle
Porch Covered, Enclosed, Front Porch, Screened, Side Porch
Garage false
Private Pool No
Building
Lot Description Flood Insurance Required, FloodZone, City Limits, Level, Near Public Transit, Sidewalk, Paved
Entry Level One
Foundation Crawlspace
Lot Size Range Up to 10,889 Sq. Ft.
Sewer Public Sewer
Water None
Architectural Style Other
Structure Type Siding,Wood Frame
New Construction false
Construction Status Financing,Inspections
Others
Pets Allowed Yes
HOA Fee Include Pool,Maintenance Grounds,Pool,Recreational Facilities
Senior Community Yes
Ownership Fee Simple
Monthly Total Fees $40
Acceptable Financing Cash, Conventional
Membership Fee Required Required
Listing Terms Cash, Conventional
Special Listing Condition None
Read Less
Want to know what your home might be worth? Contact us for a FREE valuation!

Our team is ready to help you sell your home for the highest possible price ASAP

© 2025 My Florida Regional MLS DBA Stellar MLS. All Rights Reserved.
Bought with COLDWELL BANKER RESIDENTIAL





