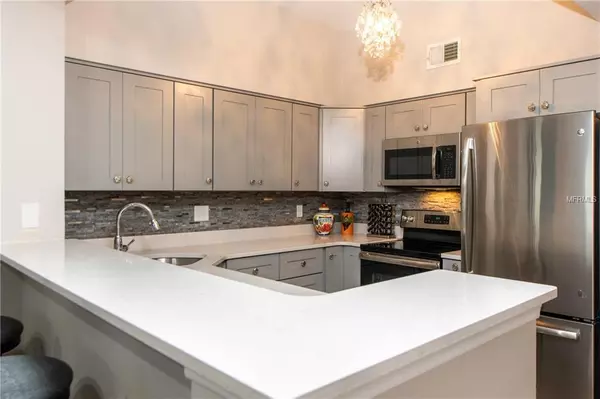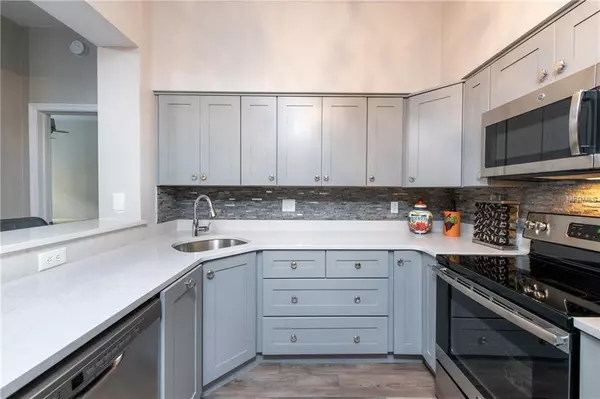$366,140
For more information regarding the value of a property, please contact us for a free consultation.
200 4TH AVE S #129 St Petersburg, FL 33701
2 Beds
2 Baths
1,128 SqFt
Key Details
Sold Price $366,140
Property Type Condo
Sub Type Condominium
Listing Status Sold
Purchase Type For Sale
Square Footage 1,128 sqft
Price per Sqft $324
Subdivision Madison At St Pete
MLS Listing ID U8027809
Sold Date 02/25/19
Bedrooms 2
Full Baths 2
Condo Fees $625
Construction Status Inspections
HOA Y/N No
Year Built 2002
Annual Tax Amount $4,374
Lot Size 1.820 Acres
Acres 1.82
Property Description
FULLY REMODELED with a NEW KITCHEN, NEW BATHROOMS, and NEW ENGINEERED HARDWOOD FLOORING throughout, this beautiful condo in the Madison with TWO MASTER SUITES is situated in the heart of downtown St. Petersburg with walking distance to grocery stores, markets, restaurants, museums and so much more! Located just next to all of the incredible amenities that the Madison has to offer with a private courtyard that includes an infinity edge saltwater pool, heated spa, outdoor fireplace, fire pit, grills and cafe seating, gym and club room. Cooking is a breeze in the ALL NEW KITCHEN with custom cabinetry, stainless steel appliances, QUARTZ countertops and bar seating. The open floor plan with HIGH CEILINGS are great for entertaining. The TWO MASTER SUITES both have walk-in closets with custom shelving and large ensuite bathrooms. There is plenty of storage in the storage room located just next door! One parking space is included in the secured garage with plenty of bike storage. You won't want to miss this opportunity to live downtown for a great price!
Location
State FL
County Pinellas
Community Madison At St Pete
Direction S
Rooms
Other Rooms Inside Utility
Interior
Interior Features Eat-in Kitchen, High Ceilings, Living Room/Dining Room Combo, Solid Surface Counters, Solid Wood Cabinets, Split Bedroom, Stone Counters, Thermostat, Walk-In Closet(s)
Heating Central
Cooling Central Air
Flooring Hardwood
Fireplace false
Appliance Dishwasher, Disposal, Dryer, Electric Water Heater, Microwave, Range, Refrigerator, Washer
Laundry Inside, Laundry Room
Exterior
Exterior Feature Balcony, Lighting, Outdoor Grill, Outdoor Shower, Sidewalk, Storage
Parking Features Assigned, Covered, Garage Door Opener, Garage Faces Side, On Street, Under Building
Garage Spaces 1.0
Pool Gunite, In Ground, Infinity, Outside Bath Access, Salt Water
Community Features Buyer Approval Required, Deed Restrictions, Fitness Center, Pool, Sidewalks
Utilities Available Cable Available, Electricity Connected, Public
View City
Roof Type Tile
Attached Garage true
Garage true
Private Pool Yes
Building
Lot Description City Limits, Sidewalk, Paved
Story 4
Entry Level One
Foundation Slab
Lot Size Range One + to Two Acres
Sewer Public Sewer
Water Public
Architectural Style Spanish/Mediterranean
Structure Type Block,Stucco
New Construction false
Construction Status Inspections
Others
Pets Allowed Breed Restrictions, Number Limit, Size Limit, Yes
HOA Fee Include Pool,Escrow Reserves Fund,Insurance,Maintenance Structure,Maintenance Grounds,Management,Pest Control,Pool,Recreational Facilities,Sewer,Trash,Water
Senior Community No
Pet Size Large (61-100 Lbs.)
Ownership Condominium
Monthly Total Fees $625
Acceptable Financing Cash, Conventional
Membership Fee Required Required
Listing Terms Cash, Conventional
Num of Pet 2
Special Listing Condition None
Read Less
Want to know what your home might be worth? Contact us for a FREE valuation!

Our team is ready to help you sell your home for the highest possible price ASAP

© 2025 My Florida Regional MLS DBA Stellar MLS. All Rights Reserved.
Bought with CENTURY 21 BEGGINS ENTERPRISES





