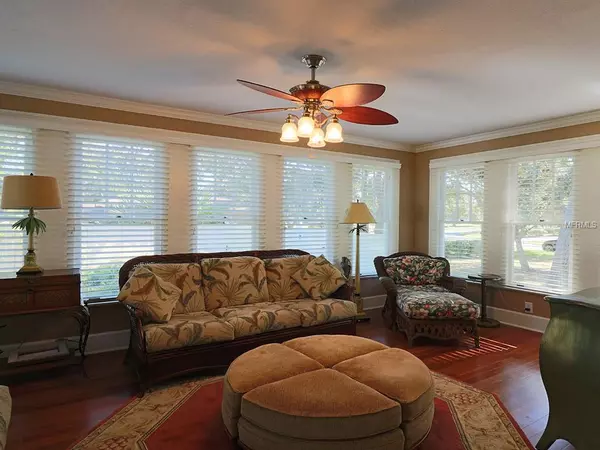$430,000
For more information regarding the value of a property, please contact us for a free consultation.
2619 GRANADA CIR E St Petersburg, FL 33712
4 Beds
3 Baths
2,643 SqFt
Key Details
Sold Price $430,000
Property Type Single Family Home
Sub Type Single Family Residence
Listing Status Sold
Purchase Type For Sale
Square Footage 2,643 sqft
Price per Sqft $162
Subdivision Lakewood Estates Sec D
MLS Listing ID A4420940
Sold Date 02/07/19
Bedrooms 4
Full Baths 2
Half Baths 1
Construction Status Financing,Inspections
HOA Y/N No
Year Built 1926
Annual Tax Amount $1,684
Lot Size 0.260 Acres
Acres 0.26
Property Description
COMPLETELY FURNISHED, TURNKEY TO RENT OR MOVE-IN...Conveniently located in the Lakewood Estates neighborhood this truly one of a kind Spanish Mediterranean home is close to I-275, the St. Petersburg CC, Fabulous downtown St Pete, it is only 15 min (6mi) to St Pete Beach, and less than 20 min to both the Tampa and St Pete Airports. The over-sized 1/4 acre lot is covered by a canopy of oak trees, offers a special English Garden and has a VERY PRIVATE tropical oasis perfect for entertaining and relaxing. The focal point of this oasis is the large heated salt water Gunite pool and a connected 6 person spa. You will entertain on the expansive patio area and a raised composite deck accessed from the living room of the home. The entire back yard and motor court are enclosed by 6 foot vinyl fence and the detached garage and parking area are accessed by an automated double gate. Inside the 2 story home you will find mahogany hardwood flooring in all of the main living areas. The living room features a wood burning fireplace and french doors to the outdoor entertaining area. A light & bright Florida room adds a second living area on the first floor, add a dining room that can handle the largest gatherings, a butlers pantry and very functional kitchen and you have a winning floor plan. The second floor has 4 bedrooms including the master complete with a master bath with tile shower and double sinks. BR 4 can transform into an office with built ins if needed. All furnishings down to the silverware are included.
Location
State FL
County Pinellas
Community Lakewood Estates Sec D
Direction E
Interior
Interior Features Built-in Features, Ceiling Fans(s), Solid Wood Cabinets, Thermostat, Walk-In Closet(s), Window Treatments
Heating Central, Electric
Cooling Central Air
Flooring Ceramic Tile, Hardwood
Furnishings Furnished
Fireplace true
Appliance Built-In Oven, Cooktop, Dishwasher, Disposal, Dryer, Electric Water Heater, Exhaust Fan, Microwave, Range, Refrigerator, Tankless Water Heater, Washer, Water Softener
Laundry In Kitchen
Exterior
Exterior Feature Balcony, Fence, French Doors, Lighting, Rain Gutters
Garage Spaces 2.0
Pool Gunite, Heated, In Ground, Salt Water
Utilities Available Cable Available, Cable Connected, Electricity Available, Electricity Connected, Fire Hydrant, Propane, Public, Sewer Available, Sewer Connected
View Garden
Roof Type Membrane,Other
Porch Covered, Deck, Patio, Rear Porch, Side Porch
Attached Garage false
Garage true
Private Pool Yes
Building
Lot Description Oversized Lot
Entry Level Two
Foundation Crawlspace
Lot Size Range 1/4 Acre to 21779 Sq. Ft.
Sewer Public Sewer
Water Public
Architectural Style Spanish/Mediterranean
Structure Type Block
New Construction false
Construction Status Financing,Inspections
Schools
Elementary Schools Maximo Elementary-Pn
Middle Schools Bay Point Middle-Pn
High Schools Lakewood High-Pn
Others
Pets Allowed Yes
Senior Community No
Ownership Fee Simple
Acceptable Financing Cash, Conventional
Listing Terms Cash, Conventional
Special Listing Condition None
Read Less
Want to know what your home might be worth? Contact us for a FREE valuation!

Our team is ready to help you sell your home for the highest possible price ASAP

© 2025 My Florida Regional MLS DBA Stellar MLS. All Rights Reserved.
Bought with RE/MAX PREFERRED





