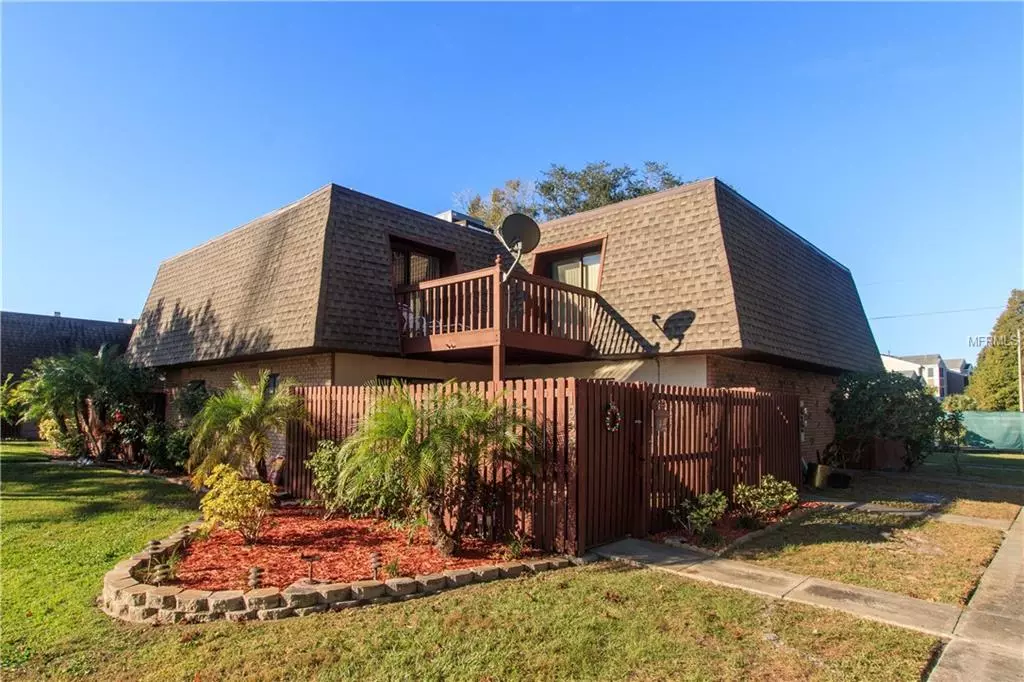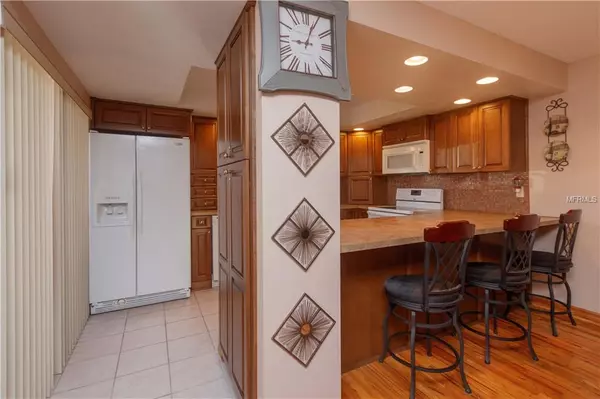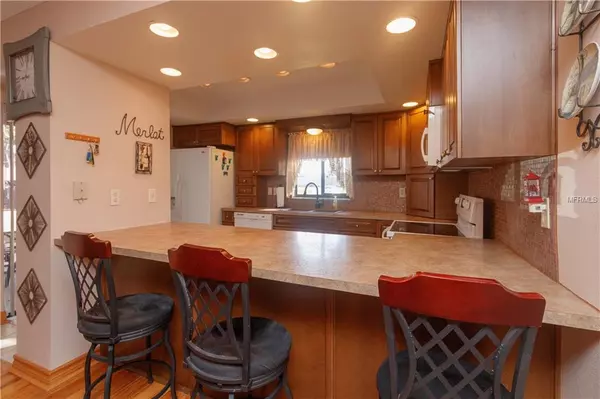$145,000
For more information regarding the value of a property, please contact us for a free consultation.
1936 CATTLEYA DR #6B Kissimmee, FL 34741
2 Beds
3 Baths
1,380 SqFt
Key Details
Sold Price $145,000
Property Type Condo
Sub Type Condominium
Listing Status Sold
Purchase Type For Sale
Square Footage 1,380 sqft
Price per Sqft $105
Subdivision Orchid Creek Condo Ph 06A
MLS Listing ID S5010266
Sold Date 03/29/19
Bedrooms 2
Full Baths 2
Half Baths 1
Construction Status Appraisal,Financing
HOA Fees $260/mo
HOA Y/N Yes
Year Built 1988
Annual Tax Amount $1,065
Lot Size 871 Sqft
Acres 0.02
Property Description
ONE OWNER and meticulously maintained. Utilized as a vacation home, this 2-story townhome style condo is situated in a small community of only 16 units. Remodeled kitchen provides beautiful cabinetry, back splash, ceramic tile, and pantry. Separate dining room and breakfast bar for casual meals. Spacious Great room with HARDWOOD floors and sliding doors leading to privacy fenced courtyard. Downstairs layout includes a half bath, "under stairs" storage, and laundry room with washer/dryer. HARDWOOD flooring and baseboards carries throughout open staircase and second floor rooms. Enjoy two Master suites, each with private bathrooms (ceramic tile). Master suite features ceiling fan, wall-to-wall closet, dual vanity sinks, garden tub and separate shower. Second Master includes ceiling fan, walk-in closet, and shower. Large balcony can be accessed from both suites. Additional features include upgraded lighting, new HVAC (4/18), Re-plumbed (2018), roof replaced (2005), and outside storage area for yard equipment. A private courtyard patio is perfect for grilling, relaxing, or entertaining. Located amidst of Kissimmee, you will appreciate the many conveniences to public transportation, shopping and dining.
Location
State FL
County Osceola
Community Orchid Creek Condo Ph 06A
Zoning KRPU
Rooms
Other Rooms Formal Dining Room Separate, Great Room, Inside Utility
Interior
Interior Features Ceiling Fans(s), Skylight(s), Solid Wood Cabinets, Walk-In Closet(s)
Heating Electric, Heat Pump
Cooling Central Air
Flooring Ceramic Tile, Wood
Fireplace false
Appliance Dishwasher, Disposal, Dryer, Electric Water Heater, Microwave, Range, Refrigerator, Washer
Laundry Inside, Laundry Room
Exterior
Exterior Feature Balcony, Fence, Lighting, Sidewalk, Sliding Doors
Parking Features Open
Community Features Deed Restrictions, Pool, Tennis Courts
Utilities Available BB/HS Internet Available, Cable Available, Public, Street Lights
Amenities Available Pool, Tennis Court(s)
Roof Type Shingle
Porch Enclosed, Patio
Garage false
Private Pool No
Building
Lot Description Near Public Transit, Sidewalk, Street Dead-End, Paved
Story 2
Entry Level Two
Foundation Slab
Lot Size Range Up to 10,889 Sq. Ft.
Sewer Public Sewer
Water Public
Structure Type Block,Stucco,Wood Frame
New Construction false
Construction Status Appraisal,Financing
Others
Pets Allowed Yes
HOA Fee Include Pool,Maintenance Structure,Maintenance Grounds
Senior Community No
Pet Size Small (16-35 Lbs.)
Ownership Fee Simple
Monthly Total Fees $260
Acceptable Financing Cash, Conventional
Membership Fee Required Required
Listing Terms Cash, Conventional
Special Listing Condition None
Read Less
Want to know what your home might be worth? Contact us for a FREE valuation!

Our team is ready to help you sell your home for the highest possible price ASAP

© 2024 My Florida Regional MLS DBA Stellar MLS. All Rights Reserved.
Bought with RE/MAX TOWN CENTRE





