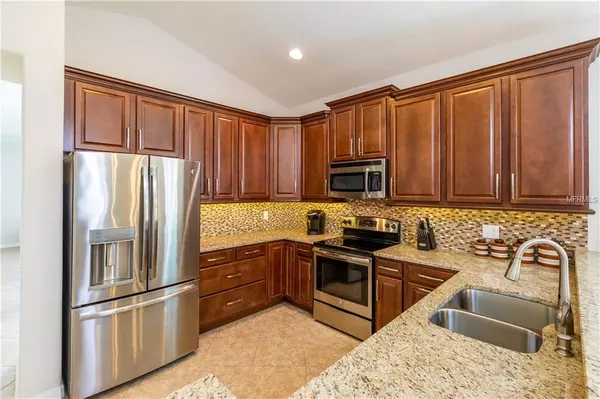$282,900
For more information regarding the value of a property, please contact us for a free consultation.
34315 ALAMEDA DR Sorrento, FL 32776
4 Beds
3 Baths
2,584 SqFt
Key Details
Sold Price $282,900
Property Type Single Family Home
Sub Type Single Family Residence
Listing Status Sold
Purchase Type For Sale
Square Footage 2,584 sqft
Price per Sqft $109
Subdivision Sorrento Spgs Ph 04
MLS Listing ID G5009448
Sold Date 01/22/19
Bedrooms 4
Full Baths 3
Construction Status Appraisal,Financing,Inspections
HOA Fees $87/qua
HOA Y/N Yes
Year Built 2015
Annual Tax Amount $3,682
Lot Size 10,018 Sqft
Acres 0.23
Lot Dimensions 53x150x150x83
Property Description
No rear neighbors! This beautiful 4 bedroom/ 3 bathroom, two-story home with high ceilings and beautiful tiled floors is located in Sorrento Springs, a tranquil and secluded golf course community, that is simply breathtaking! At the entrance of the home, there is a very spacious living room/dining room combo that provides a nicely separated space. Step thru to the great room which encompasses the kitchen, dinette, and family room which has a vaulted ceiling and French doors leading to a covered patio and private wooded back yard. The living areas have been upgraded with designer features. The kitchen boasts granite countertops, all stainless-steel appliances, custom cabinetry, automated faucets and a unique tile backsplash. There is a 3rd sitting area at the base of the stairs located near the 3 bedrooms.There are 3 full bathrooms with granite tops not to mention two master suites, one on the first floor and one at the top of the stairs. Only minutes away from Mt.Dora and Orlando, Sorrento Springs is nestled comfortably among picturesque rolling hills and acres of green forests. The community has numerous amenities available to residents, including Eagle Dunes Golf Course and Country Club, a refreshing swimming pool, two regulation tennis courts, a modern fitness center & clubhouse, outdoor pavilion and a playground. Interactive 3D Tour available.
Location
State FL
County Lake
Community Sorrento Spgs Ph 04
Zoning PUD
Rooms
Other Rooms Den/Library/Office, Family Room, Great Room, Inside Utility
Interior
Interior Features Ceiling Fans(s), High Ceilings, Kitchen/Family Room Combo, Living Room/Dining Room Combo, Split Bedroom, Stone Counters, Thermostat, Walk-In Closet(s)
Heating Central, Electric
Cooling Central Air
Flooring Ceramic Tile, Laminate
Fireplace false
Appliance Dishwasher, Disposal, Electric Water Heater, Microwave, Range
Laundry Inside, Laundry Room
Exterior
Exterior Feature French Doors, Irrigation System, Lighting, Sidewalk
Parking Features Garage Door Opener
Garage Spaces 2.0
Community Features Deed Restrictions, Gated, Golf Carts OK, Golf, Playground, Pool, Sidewalks, Tennis Courts
Utilities Available Cable Connected, Electricity Connected, Sewer Connected
Amenities Available Fitness Center, Gated, Golf Course, Playground, Pool, Recreation Facilities, Security, Tennis Court(s)
View Trees/Woods
Roof Type Shingle
Porch Covered, Porch, Rear Porch, Screened
Attached Garage true
Garage true
Private Pool No
Building
Lot Description Mountainous, Near Golf Course, Oversized Lot, Sidewalk, Paved
Foundation Slab
Lot Size Range Up to 10,889 Sq. Ft.
Sewer Public Sewer
Water Public
Structure Type Block,Stone,Stucco
New Construction false
Construction Status Appraisal,Financing,Inspections
Schools
Elementary Schools Sorrento Elementary
Middle Schools Mount Dora Middle
High Schools Mount Dora High
Others
Pets Allowed Yes
HOA Fee Include 24-Hour Guard,Pool,Pool,Private Road,Recreational Facilities,Security
Senior Community No
Ownership Fee Simple
Monthly Total Fees $87
Acceptable Financing Cash, Conventional, FHA, VA Loan
Membership Fee Required Required
Listing Terms Cash, Conventional, FHA, VA Loan
Special Listing Condition None
Read Less
Want to know what your home might be worth? Contact us for a FREE valuation!

Our team is ready to help you sell your home for the highest possible price ASAP

© 2024 My Florida Regional MLS DBA Stellar MLS. All Rights Reserved.
Bought with ERA GRIZZARD REAL ESTATE






