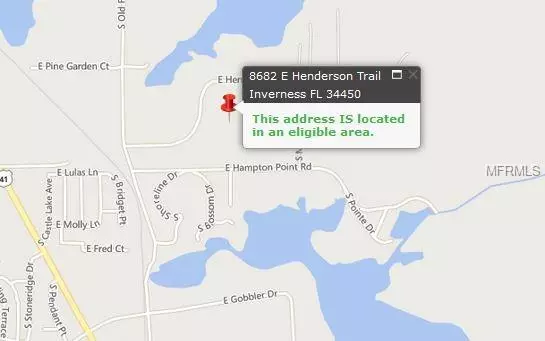$209,900
For more information regarding the value of a property, please contact us for a free consultation.
8682 E HENDERSON TRL Inverness, FL 34450
3 Beds
2 Baths
1,714 SqFt
Key Details
Sold Price $209,900
Property Type Single Family Home
Sub Type Single Family Residence
Listing Status Sold
Purchase Type For Sale
Square Footage 1,714 sqft
Price per Sqft $122
Subdivision Hampton Woods Unrec Sub
MLS Listing ID W7807334
Sold Date 01/07/19
Bedrooms 3
Full Baths 2
Construction Status Appraisal
HOA Y/N No
Year Built 1985
Annual Tax Amount $1,250
Lot Size 5.040 Acres
Acres 5.04
Lot Dimensions 645x302
Property Description
What an amazing find. This beautiful custom built 3 bed, 2 bath, 2 car garage ranch style home is privately nestled away on aprox. 4.8 acres. Carpets were recently replaced, updated laminate flooring and modern light fixtures. Spacious centralized kitchen looks out to the family room and onto the open lanai. All kitchen appliances are included. Split bed floor plan, large closets, and plenty of room for storage. This is the perfect weather to enjoy the wood burning fireplace, and watch the deer cross the front yard almost daily. The detached 20x30 garage / work shop is definitely a bonus.
Location
State FL
County Citrus
Community Hampton Woods Unrec Sub
Zoning CLR
Interior
Interior Features Cathedral Ceiling(s), Ceiling Fans(s), Split Bedroom, Walk-In Closet(s), Window Treatments
Heating Electric, Heat Pump
Cooling Central Air
Flooring Carpet, Laminate, Tile
Fireplaces Type Family Room, Wood Burning
Fireplace true
Appliance Dishwasher, Disposal, Electric Water Heater, Microwave, Range, Refrigerator
Exterior
Exterior Feature French Doors
Garage Driveway, Garage Door Opener, Garage Faces Side, Oversized
Garage Spaces 2.0
Utilities Available BB/HS Internet Available, Electricity Available, Electricity Connected
Waterfront false
Roof Type Shingle
Parking Type Driveway, Garage Door Opener, Garage Faces Side, Oversized
Attached Garage false
Garage true
Private Pool No
Building
Lot Description In County, Paved
Entry Level One
Foundation Slab
Lot Size Range 5 to less than 10
Sewer Septic Tank
Water Private, Well
Architectural Style Ranch
Structure Type Block
New Construction false
Construction Status Appraisal
Others
Senior Community No
Ownership Fee Simple
Acceptable Financing Cash, Conventional, FHA, USDA Loan, VA Loan
Listing Terms Cash, Conventional, FHA, USDA Loan, VA Loan
Special Listing Condition None
Read Less
Want to know what your home might be worth? Contact us for a FREE valuation!

Our team is ready to help you sell your home for the highest possible price ASAP

© 2024 My Florida Regional MLS DBA Stellar MLS. All Rights Reserved.
Bought with SUNCOAST REALTY SOLUTIONS, LLC






