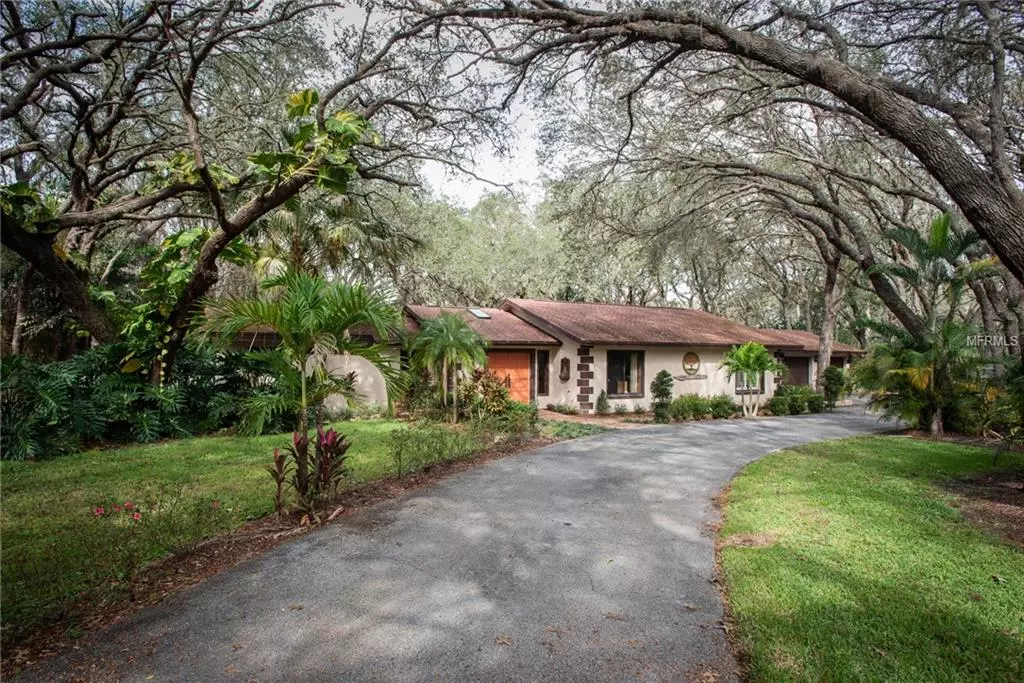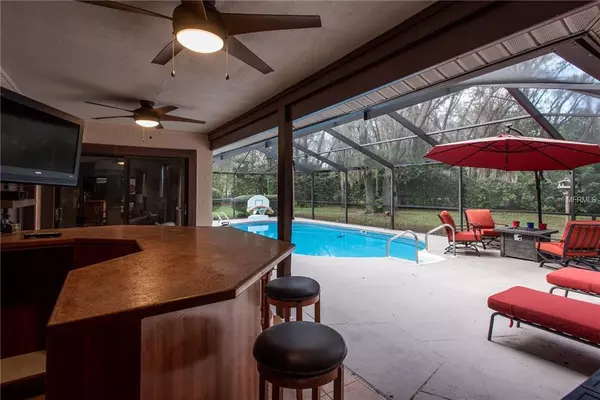$365,000
For more information regarding the value of a property, please contact us for a free consultation.
6553 SUMMERFIELD LOOP New Port Richey, FL 34655
4 Beds
2 Baths
2,225 SqFt
Key Details
Sold Price $365,000
Property Type Single Family Home
Sub Type Single Family Residence
Listing Status Sold
Purchase Type For Sale
Square Footage 2,225 sqft
Price per Sqft $164
Subdivision Oak Ridge
MLS Listing ID U8026719
Sold Date 02/22/19
Bedrooms 4
Full Baths 2
Construction Status Inspections,Kick Out Clause,Other Contract Contingencies
HOA Fees $4/ann
HOA Y/N Yes
Year Built 1980
Annual Tax Amount $2,341
Lot Size 0.970 Acres
Acres 0.97
Property Description
Come get your new home in the desirable Oak Ridge Subdivision. 4 bed, 2 bath home on a large 1 acre beautifully treed and landscaped lot. Amazing ranch style layout features space enough for large families and privacy on either end of the house. Newly remodeled kitchen and newer roof that is still under warranty, only scratch the surface of this layout and design. Incredible screened in pool and outside bar area perfect for hosting or family fun. Large fenced in back yard has Gazebo, fire pit and horseshoe pit ready for you. This large private lot has over 200 oak trees on it and has space for you to build and expand and gives you the seclusion you need. Plenty of room for boat or RV parking so bring your toys. Schedule your private showing TODAY and avoid disappointment when this home sells FAST!
Location
State FL
County Pasco
Community Oak Ridge
Zoning SFR
Interior
Interior Features Ceiling Fans(s), Dry Bar, Skylight(s), Stone Counters, Walk-In Closet(s)
Heating Central, Electric
Cooling Central Air
Flooring Carpet, Laminate, Wood
Fireplace false
Appliance Dishwasher, Dryer, Range, Range Hood, Refrigerator, Washer
Laundry Inside
Exterior
Exterior Feature Fence, Irrigation System, Sliding Doors
Parking Features Boat, Driveway, Garage Door Opener, Oversized
Garage Spaces 3.0
Pool In Ground, Lighting, Pool Sweep, Screen Enclosure
Community Features Deed Restrictions
Utilities Available Cable Available, Sprinkler Well
Roof Type Shingle
Porch Covered, Screened
Attached Garage true
Garage true
Private Pool Yes
Building
Lot Description In County, Paved
Entry Level One
Foundation Slab
Lot Size Range 1/2 Acre to 1 Acre
Sewer Septic Tank
Water Well
Structure Type Block,Stucco
New Construction false
Construction Status Inspections,Kick Out Clause,Other Contract Contingencies
Schools
Elementary Schools Trinity Oaks Elementary
Middle Schools Seven Springs Middle-Po
High Schools J.W. Mitchell High-Po
Others
Pets Allowed Yes
Senior Community No
Ownership Fee Simple
Monthly Total Fees $4
Acceptable Financing Cash, Conventional, FHA, VA Loan
Membership Fee Required Optional
Listing Terms Cash, Conventional, FHA, VA Loan
Special Listing Condition None
Read Less
Want to know what your home might be worth? Contact us for a FREE valuation!

Our team is ready to help you sell your home for the highest possible price ASAP

© 2024 My Florida Regional MLS DBA Stellar MLS. All Rights Reserved.
Bought with RE/MAX ELITE REALTY





