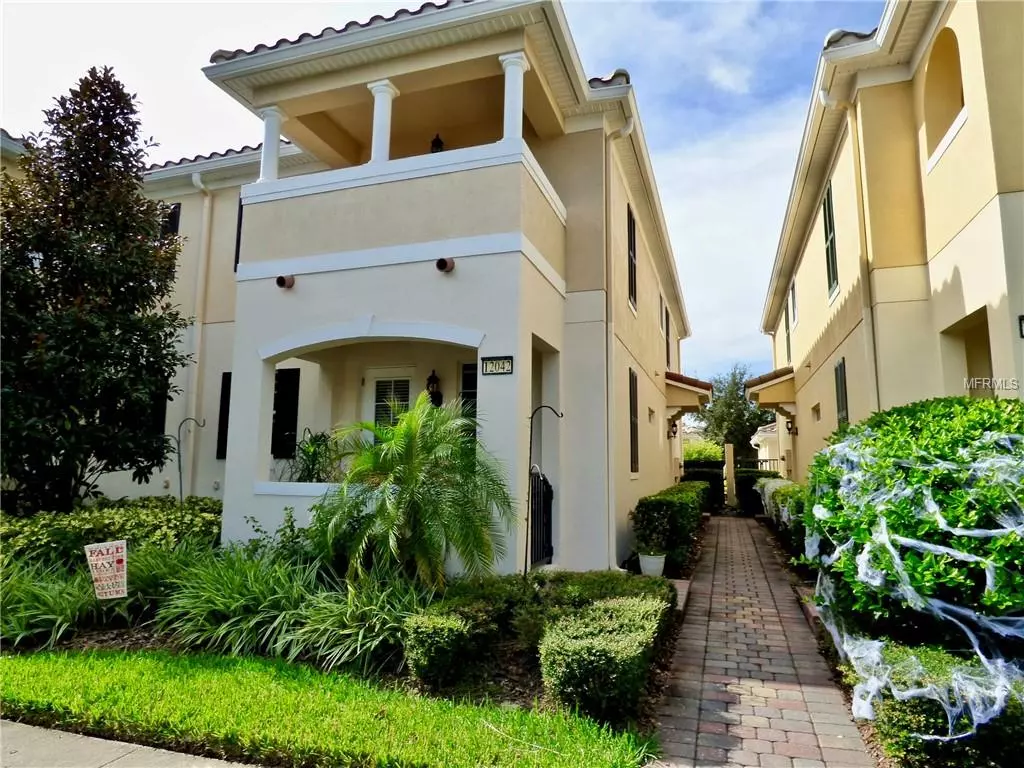$289,000
For more information regarding the value of a property, please contact us for a free consultation.
12042 GINKGO DR Orlando, FL 32827
3 Beds
3 Baths
1,830 SqFt
Key Details
Sold Price $289,000
Property Type Townhouse
Sub Type Townhouse
Listing Status Sold
Purchase Type For Sale
Square Footage 1,830 sqft
Price per Sqft $157
Subdivision Villagewalk/Lk Nona Un #2A
MLS Listing ID O5750136
Sold Date 04/10/19
Bedrooms 3
Full Baths 2
Half Baths 1
Construction Status Appraisal,Financing,Inspections
HOA Fees $343/mo
HOA Y/N Yes
Year Built 2012
Annual Tax Amount $3,886
Lot Size 3,049 Sqft
Acres 0.07
Property Description
See this stunning townhome that looks better than new! The Great Room boasts a triple slider that includes a remote controlled window shade that opens views of the private paver courtyard, awning and rear entry garage. The stairwell is dressed with a wrought iron and wood banister overlooking the great room, strategically placed recessed lights and wired front and rear speakers for your entertaining dreams. The kitchen enjoys the beauty of stacked cherry cabinetry that includes under cabinet lighting, crown molding, stainless steel appliances and granite counters. The Master Bedroom ensuite opens to a private balcony overlooking the lakes of VillageWalk. The beautiful cherry hardwood floors are found in both the master and second floor bedrooms. And take a good look at the size of that second bedroom with it's own office space out-cove! The first floor is home to the third bedroom that can also function as an office with it's own private entrance and half bath. Live the lifestyle VillageWalk can deliver. Enjoy the resort style pool, lap pool, tennis courts, basketball courts and a significant fitness center. And never run out of gas with a community deli, stylist and gas station! Have your next event in the grand ballroom! Dont miss it!
Location
State FL
County Orange
Community Villagewalk/Lk Nona Un #2A
Zoning PD
Interior
Interior Features High Ceilings, Living Room/Dining Room Combo, Solid Wood Cabinets, Split Bedroom, Thermostat, Walk-In Closet(s)
Heating Electric
Cooling Central Air
Flooring Carpet, Hardwood, Tile
Furnishings Unfurnished
Fireplace false
Appliance Disposal, Dryer, Electric Water Heater, Microwave, Range, Refrigerator, Washer
Laundry Laundry Room
Exterior
Exterior Feature Balcony, Fence, Sliding Doors, Sprinkler Metered
Parking Features Alley Access, Garage Door Opener, Garage Faces Rear, Guest, Open
Garage Spaces 2.0
Community Features Deed Restrictions, Fitness Center, Gated, Irrigation-Reclaimed Water, No Truck/RV/Motorcycle Parking, Park, Playground, Pool, Sidewalks, Tennis Courts
Utilities Available BB/HS Internet Available, Cable Available, Electricity Connected, Public, Sewer Connected, Sprinkler Meter, Street Lights, Underground Utilities
Amenities Available Clubhouse, Fence Restrictions, Fitness Center, Gated, Lobby Key Required, Maintenance, Pool, Recreation Facilities, Security, Tennis Court(s), Vehicle Restrictions
Roof Type Tile
Porch Front Porch
Attached Garage true
Garage true
Private Pool No
Building
Lot Description In County, Level, Sidewalk, Paved, Private
Entry Level Two
Foundation Slab
Lot Size Range Up to 10,889 Sq. Ft.
Builder Name Pulte
Sewer Public Sewer
Water Public
Architectural Style Contemporary, Courtyard, Spanish/Mediterranean
Structure Type Block,Stucco
New Construction false
Construction Status Appraisal,Financing,Inspections
Others
Pets Allowed Breed Restrictions, Number Limit, Yes
HOA Fee Include Cable TV,Pool,Maintenance Structure,Maintenance Grounds,Management,Private Road,Recreational Facilities,Security
Senior Community No
Ownership Fee Simple
Monthly Total Fees $343
Acceptable Financing Cash, Conventional, FHA, VA Loan
Membership Fee Required Required
Listing Terms Cash, Conventional, FHA, VA Loan
Num of Pet 2
Special Listing Condition None
Read Less
Want to know what your home might be worth? Contact us for a FREE valuation!

Our team is ready to help you sell your home for the highest possible price ASAP

© 2024 My Florida Regional MLS DBA Stellar MLS. All Rights Reserved.
Bought with PREMIER BROKERS INTERNATIONAL





