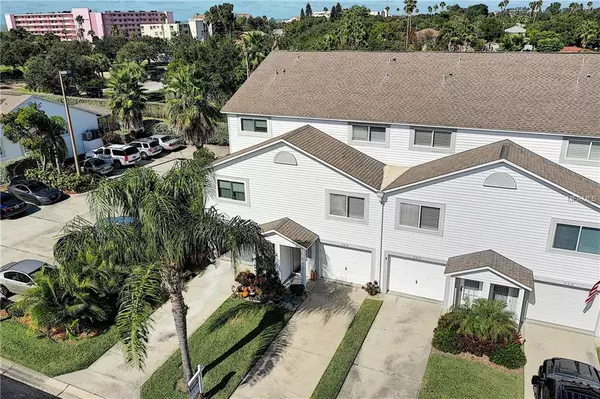$357,000
For more information regarding the value of a property, please contact us for a free consultation.
604 HIDDEN HARBOUR DR Indian Rocks Beach, FL 33785
3 Beds
3 Baths
1,462 SqFt
Key Details
Sold Price $357,000
Property Type Townhouse
Sub Type Townhouse
Listing Status Sold
Purchase Type For Sale
Square Footage 1,462 sqft
Price per Sqft $244
Subdivision Hidden Harbour
MLS Listing ID U8025150
Sold Date 03/13/19
Bedrooms 3
Full Baths 3
Construction Status Financing,Inspections
HOA Fees $206/mo
HOA Y/N Yes
Year Built 1991
Annual Tax Amount $4,579
Lot Size 1,742 Sqft
Acres 0.04
Property Description
Location, Location. Right across the street from the Beach. 3 Bedroom 3 Bath Town home with over 1460 sq ft of living space with a 3 car ( 51' Tandem ) Garage. Remodeled Kitchen with Granite Counter tops and Solid Wood Cabinetry. Tile thru out all Living areas & Plantation Shutters on all Openings.. Each Bedroom is en-suite with its own private Full Bath. Master Bedroom located on Upper floor with Vaulted Ceilings, Walk in Shower & Plenty of Closet Space.. 15 X 10 Screened Balcony off Living Room perfect with a relaxing view of a protected Conservation area.. Serene & Peaceful is the word of the day.. Laundry room on Top Floor for convenience along with Bedroom #2.. Main Floor has the 3rd Bedroom / Den / Office. Large Pets are welcome, there's even a dog park near by..Hidden Harbour is located in the heart of Indian Rocks Beach. Short walk to Dining, Nightlife, Yearly Art Festivals and of course miles of Sugar Sand Beaches just steps away.. Perfect Location at a great price.. Immediate Showings Available.. Don't forget your Paddle Boards & Kayaks..
Location
State FL
County Pinellas
Community Hidden Harbour
Interior
Interior Features High Ceilings, Living Room/Dining Room Combo, Other, Solid Wood Cabinets, Split Bedroom, Stone Counters, Vaulted Ceiling(s), Walk-In Closet(s), Window Treatments
Heating Central, Electric
Cooling Central Air
Flooring Carpet, Ceramic Tile
Fireplace false
Appliance Dishwasher, Disposal, Dryer, Electric Water Heater, Microwave, Other, Range, Refrigerator, Washer
Laundry Inside, Laundry Closet, Upper Level
Exterior
Exterior Feature Balcony, Lighting, Other, Sidewalk, Sliding Doors
Parking Features Guest, Other, Oversized, Parking Pad, Tandem, Under Building
Garage Spaces 3.0
Pool Gunite, Heated, In Ground, Other
Community Features Association Recreation - Owned, Buyer Approval Required, Deed Restrictions, Fishing, Golf Carts OK, Pool, Water Access
Utilities Available Cable Connected, Electricity Connected, Other, Sewer Connected
Amenities Available Dock, Other
Water Access 1
Water Access Desc Intracoastal Waterway
View Park/Greenbelt, Trees/Woods
Roof Type Shingle
Porch Covered, Enclosed, Rear Porch, Screened
Attached Garage true
Garage true
Private Pool No
Building
Lot Description Paved
Entry Level Three Or More
Foundation Slab
Lot Size Range Non-Applicable
Sewer Public Sewer
Water Public
Architectural Style Contemporary, Elevated
Structure Type Block,Wood Frame
New Construction false
Construction Status Financing,Inspections
Others
Pets Allowed Yes
HOA Fee Include Common Area Taxes,Pool,Insurance,Maintenance Grounds,Management,Other,Pool,Private Road,Sewer,Trash,Water
Senior Community No
Pet Size Extra Large (101+ Lbs.)
Ownership Fee Simple
Monthly Total Fees $206
Acceptable Financing Cash, Conventional
Membership Fee Required Required
Listing Terms Cash, Conventional
Special Listing Condition None
Read Less
Want to know what your home might be worth? Contact us for a FREE valuation!

Our team is ready to help you sell your home for the highest possible price ASAP

© 2024 My Florida Regional MLS DBA Stellar MLS. All Rights Reserved.
Bought with BLAKE REAL ESTATE INC






