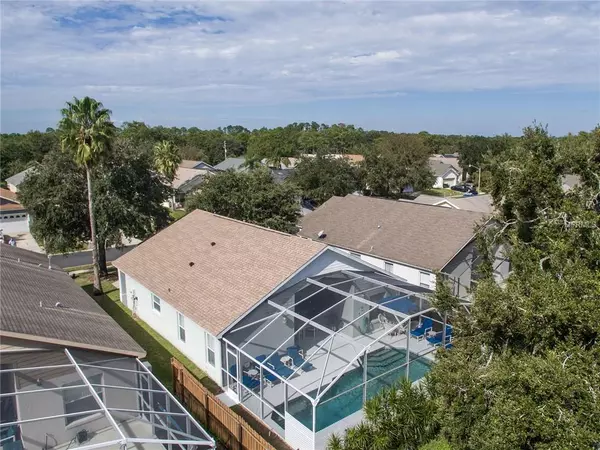$230,000
For more information regarding the value of a property, please contact us for a free consultation.
129 SUNNY OAK TRL Kissimmee, FL 34746
4 Beds
3 Baths
1,740 SqFt
Key Details
Sold Price $230,000
Property Type Single Family Home
Sub Type Single Family Residence
Listing Status Sold
Purchase Type For Sale
Square Footage 1,740 sqft
Price per Sqft $132
Subdivision Indian Point Ph 07
MLS Listing ID S5009518
Sold Date 01/14/19
Bedrooms 4
Full Baths 3
Construction Status Inspections
HOA Fees $4/ann
HOA Y/N Yes
Year Built 2000
Annual Tax Amount $3,390
Lot Size 5,662 Sqft
Acres 0.13
Property Description
Welcome to 129 Sunny oak trl,A MOVE IN READY HOME , this spacious 4 bedroom 3 bath pool home offers 2 MASTER suites .A NEW ROOF august 2018 and a newer pool heater. This home boasts a large eat in kitchen with new kitchen upgraded color cabinets and new stainless hardware. A large open floor plan with separate dining room and a large living room . The first master suite has dlb sinks and a large soaking tub, with separate shower.
The second master bedroom is a private suite with walk in shower. The pool deck is massive with a covered deck and several areas for your party outdoor furniture. The pool is expansive for your early morning water aerobics and exercise. Indian Point offers Community pool, tennis, play ground , and pool cabana. This community is close to the 192 corridor, Walmart, wawa, and trende'restaurants , plus Mickey Mouse is about 6 ,miles away. come and view this home today , call your agent for a viewing today.
Location
State FL
County Osceola
Community Indian Point Ph 07
Zoning OPUD
Rooms
Other Rooms Great Room
Interior
Interior Features Ceiling Fans(s), Eat-in Kitchen, Open Floorplan, Solid Wood Cabinets, Split Bedroom
Heating Central, Electric
Cooling Central Air
Flooring Carpet, Ceramic Tile
Fireplace false
Appliance Convection Oven, Cooktop, Dishwasher, Disposal, Dryer, Electric Water Heater, Range Hood, Refrigerator, Washer
Laundry In Garage
Exterior
Exterior Feature Sidewalk, Sliding Doors
Garage Spaces 2.0
Pool Gunite, Heated, In Ground, Screen Enclosure, Tile
Community Features Buyer Approval Required, Irrigation-Reclaimed Water, Park, Playground, Pool, Sidewalks, Tennis Courts
Utilities Available Cable Available, Sewer Connected, Sprinkler Recycled, Street Lights
Amenities Available Park, Playground, Pool, Tennis Court(s), Vehicle Restrictions
View Pool
Roof Type Shingle
Attached Garage true
Garage true
Private Pool Yes
Building
Foundation Slab
Lot Size Range Up to 10,889 Sq. Ft.
Sewer Public Sewer
Water None
Architectural Style Ranch
Structure Type Block,Stucco
New Construction false
Construction Status Inspections
Others
Pets Allowed No
HOA Fee Include Pool
Senior Community No
Ownership Fee Simple
Monthly Total Fees $4
Acceptable Financing Cash, Conventional, FHA, VA Loan
Membership Fee Required Required
Listing Terms Cash, Conventional, FHA, VA Loan
Special Listing Condition None
Read Less
Want to know what your home might be worth? Contact us for a FREE valuation!

Our team is ready to help you sell your home for the highest possible price ASAP

© 2024 My Florida Regional MLS DBA Stellar MLS. All Rights Reserved.
Bought with FLORIDA REALTY INVESTMENTS






