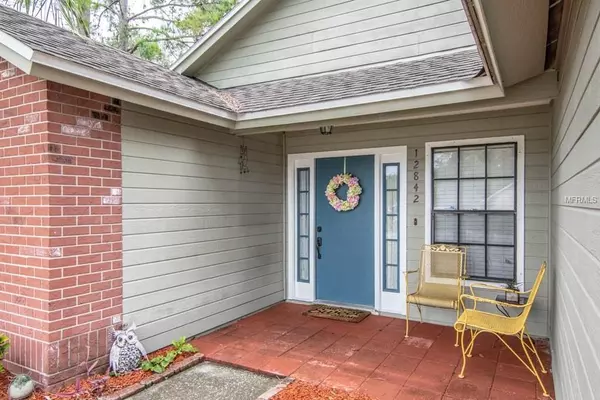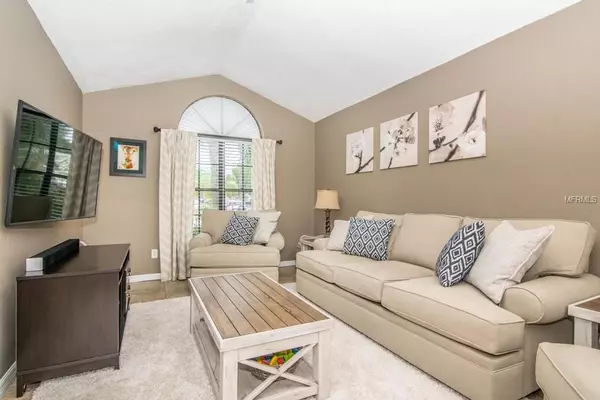$224,900
For more information regarding the value of a property, please contact us for a free consultation.
12842 COVERDALE DR Tampa, FL 33624
3 Beds
2 Baths
1,344 SqFt
Key Details
Sold Price $224,900
Property Type Single Family Home
Sub Type Single Family Residence
Listing Status Sold
Purchase Type For Sale
Square Footage 1,344 sqft
Price per Sqft $167
Subdivision Hampton Park Unit 02
MLS Listing ID T3139290
Sold Date 12/27/18
Bedrooms 3
Full Baths 2
Construction Status Financing
HOA Y/N No
Year Built 1986
Annual Tax Amount $1,640
Lot Size 5,227 Sqft
Acres 0.12
Property Description
Welcome your family and friends to this beautiful home with updated kitchen, wood cabinets, granite countertops, and brand new Bosch dishwasher. Enjoy meals in the very spacious breakfast room or use it to suit your family’s needs. This lovely home also features vaulted ceilings and plenty of windows which open up the rooms and let all the natural light flow in. The master bedroom and bath have been freshly painted and the master bathroom has been totally updated to include a walk-in shower with seamless glass, separate his and her vanities and light fixtures. The third bedroom has new hardwood flooring currently being protected as the room is utilized as a child’s playroom. Entertaining is a breeze in your newly rescreened patio overlooking an oversized backyard. This neighborhood is conveniently located near shopping and a brand new park with splash pad, dog park, walking trails, indoor community space, etc. See listing agent for more details.
Location
State FL
County Hillsborough
Community Hampton Park Unit 02
Zoning PD
Rooms
Other Rooms Breakfast Room Separate, Great Room
Interior
Interior Features Other
Heating Central
Cooling Central Air
Flooring Carpet, Hardwood, Tile
Fireplace false
Appliance Dishwasher, Disposal, Range, Refrigerator
Exterior
Exterior Feature Sidewalk
Garage Spaces 1.0
Utilities Available Public
Waterfront false
Roof Type Shingle
Attached Garage true
Garage true
Private Pool No
Building
Foundation Slab
Lot Size Range Up to 10,889 Sq. Ft.
Sewer Public Sewer
Water None
Structure Type Block
New Construction false
Construction Status Financing
Others
Pets Allowed Yes
Senior Community No
Ownership Fee Simple
Acceptable Financing Cash, Conventional, FHA, VA Loan
Listing Terms Cash, Conventional, FHA, VA Loan
Special Listing Condition None
Read Less
Want to know what your home might be worth? Contact us for a FREE valuation!

Our team is ready to help you sell your home for the highest possible price ASAP

© 2024 My Florida Regional MLS DBA Stellar MLS. All Rights Reserved.
Bought with RE/MAX REALTY UNLIMITED






