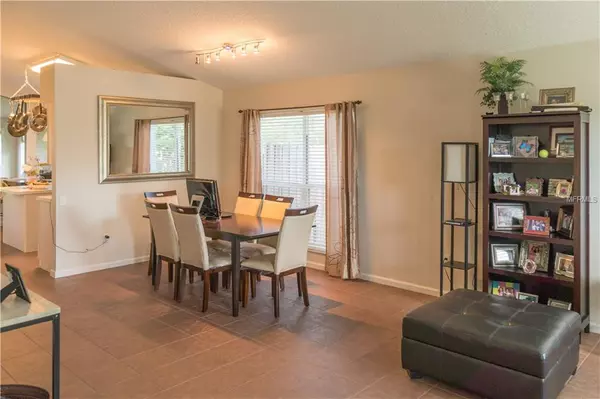$270,000
For more information regarding the value of a property, please contact us for a free consultation.
3227 HERONS POINT CIR Kissimmee, FL 34741
4 Beds
2 Baths
1,913 SqFt
Key Details
Sold Price $270,000
Property Type Single Family Home
Sub Type Single Family Residence
Listing Status Sold
Purchase Type For Sale
Square Footage 1,913 sqft
Price per Sqft $141
Subdivision Herons Landing
MLS Listing ID O5738621
Sold Date 05/02/19
Bedrooms 4
Full Baths 2
HOA Fees $43/qua
HOA Y/N Yes
Year Built 1997
Annual Tax Amount $3,190
Lot Size 10,890 Sqft
Acres 0.25
Property Description
Wow! The search is over! Don't miss out on this beautiful 4 BEDROOM 2 BATHROOM Home on an OVER-SIZED LOT. The home is conveniently located near The Loop and The Crosslands Shopping Center with new shopping, new restaurants, Medical Services, and Major Central Florida Theme Parks! This home is elegantly decorated throughout and nestled in a lovely neighborhood, providing easy access to all major areas. Community Pool and walking Path near the home. This community has a neighborhood playground and also a community pool just 6 homes away! This home has been meticulously maintained by the owner and the property management company. All living areas are tiled, all bedroom floors have been recently UPGRADED to commercial grade hard wearing laminate flooring! NO CARPET! A NEW ROOF IN MARCH 2018. NEWER AC providing very economical utility bills. This home also has a very large FENCED YARD, ideal for a young family and giving extra privacy for those inevitable BBQ's! Make an appointment to view today, you will not be disappointed!
Location
State FL
County Osceola
Community Herons Landing
Zoning KRPU
Interior
Interior Features Ceiling Fans(s), Kitchen/Family Room Combo, Living Room/Dining Room Combo, Split Bedroom, Vaulted Ceiling(s), Walk-In Closet(s)
Heating Central, Electric
Cooling Central Air
Flooring Ceramic Tile, Laminate
Furnishings Unfurnished
Fireplace false
Appliance Dishwasher, Disposal, Microwave, Range
Exterior
Exterior Feature Irrigation System, Sidewalk, Sliding Doors
Garage Spaces 2.0
Utilities Available Cable Connected, Electricity Connected, Sewer Connected
View Garden
Roof Type Shingle
Attached Garage true
Garage true
Private Pool No
Building
Lot Description In County, Level, Oversized Lot, Sidewalk, Paved
Foundation Slab
Lot Size Range 1/4 Acre to 21779 Sq. Ft.
Sewer Public Sewer
Water Public
Architectural Style Ranch
Structure Type Block,Stucco
New Construction false
Others
Pets Allowed Yes
Senior Community No
Ownership Fee Simple
Monthly Total Fees $43
Acceptable Financing Cash, Conventional
Membership Fee Required Required
Listing Terms Cash, Conventional
Special Listing Condition None
Read Less
Want to know what your home might be worth? Contact us for a FREE valuation!

Our team is ready to help you sell your home for the highest possible price ASAP

© 2024 My Florida Regional MLS DBA Stellar MLS. All Rights Reserved.
Bought with NON-MFRMLS OFFICE






