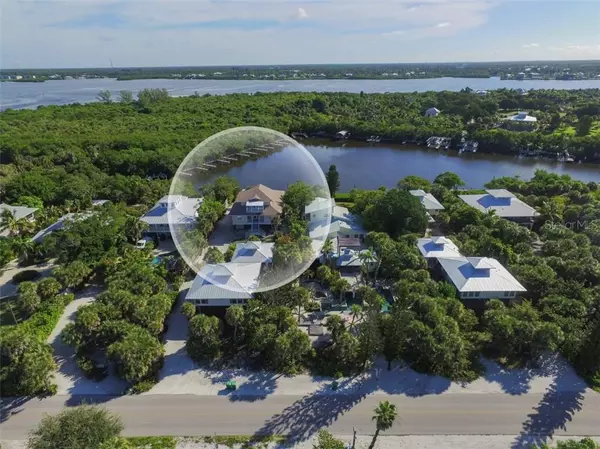$581,250
For more information regarding the value of a property, please contact us for a free consultation.
534 N GULF BLVD Placida, FL 33946
3 Beds
4 Baths
2,520 SqFt
Key Details
Sold Price $581,250
Property Type Single Family Home
Sub Type Single Family Residence
Listing Status Sold
Purchase Type For Sale
Square Footage 2,520 sqft
Price per Sqft $230
Subdivision Palm Island Estates Un 2
MLS Listing ID D6102654
Sold Date 03/12/20
Bedrooms 3
Full Baths 3
Half Baths 1
Construction Status Financing,Inspections
HOA Fees $233/qua
HOA Y/N Yes
Year Built 2004
Annual Tax Amount $12,132
Lot Size 9,583 Sqft
Acres 0.22
Property Description
DEEP WATER DOCKAGE. ACROSS THE STREET FROM THE BEACH. COMMUNITY POOL & SPA. Your eyes are not deceiving you and yes, this is too good to be true. New AC's, New Appliances and Beautifully Landscaped. This well constructed 2004 home is perfectly located for anyone who wants to enjoy the best part of Florida living. Miles of quiet beaches, excellent boating and fishing opportunities and a small community which offers a newly resurfaced exotic, resort style pool & spa to rinse the salt off after a long day picking up shells and building sandcastles. This home offers expansive water views through the endless windows and wrap around porches. The vaulted ceilings, wood floors and open floor plan create a comfortable coastal setting. Below the home is plenty of storage space for all the toys along with a golf cart garage which protects your main mode of transportation while on island. If you’re looking for a weekend get-a-way or a new full time home, don’t let this opportunity pass you by. This home has incredible rental potential as well. Come discover “Palm & Don Pedro Islands” and find your next best kept secret.
Location
State FL
County Charlotte
Community Palm Island Estates Un 2
Zoning BBI
Rooms
Other Rooms Great Room, Inside Utility, Storage Rooms
Interior
Interior Features Ceiling Fans(s), High Ceilings, Kitchen/Family Room Combo, Living Room/Dining Room Combo, Open Floorplan, Solid Wood Cabinets, Split Bedroom, Vaulted Ceiling(s)
Heating Central
Cooling Central Air
Flooring Ceramic Tile, Wood
Fireplace false
Appliance Dishwasher, Dryer, Microwave, Refrigerator, Tankless Water Heater, Washer
Laundry Inside, Laundry Room
Exterior
Exterior Feature French Doors, Sliding Doors, Storage
Parking Features Covered, Golf Cart Garage, Golf Cart Parking, Under Building
Community Features Pool, Water Access
Utilities Available BB/HS Internet Available, Cable Available, Cable Connected, Electricity Connected
Amenities Available Dock, Pool, Spa/Hot Tub
Waterfront Description Lagoon
View Y/N 1
Water Access 1
Water Access Desc Bay/Harbor,Beach - Public,Canal - Saltwater,Gulf/Ocean,Gulf/Ocean to Bay,Intracoastal Waterway,Lagoon
View Water
Roof Type Shingle
Porch Covered, Deck, Enclosed, Patio, Porch, Rear Porch, Screened, Wrap Around
Garage false
Private Pool No
Building
Lot Description FloodZone, In County
Foundation Stilt/On Piling
Lot Size Range Up to 10,889 Sq. Ft.
Sewer Aerobic Septic
Water Private
Architectural Style Custom, Elevated, Key West
Structure Type Siding,Wood Frame
New Construction false
Construction Status Financing,Inspections
Schools
Elementary Schools Vineland Elementary
Middle Schools L.A. Ainger Middle
High Schools Lemon Bay High
Others
Pets Allowed Yes
HOA Fee Include Common Area Taxes,Pool,Maintenance Grounds,Pool
Senior Community No
Ownership Fee Simple
Monthly Total Fees $233
Acceptable Financing Cash, Conventional
Membership Fee Required Required
Listing Terms Cash, Conventional
Special Listing Condition None
Read Less
Want to know what your home might be worth? Contact us for a FREE valuation!

Our team is ready to help you sell your home for the highest possible price ASAP

© 2024 My Florida Regional MLS DBA Stellar MLS. All Rights Reserved.
Bought with PARADISE EXCLUSIVE INC






