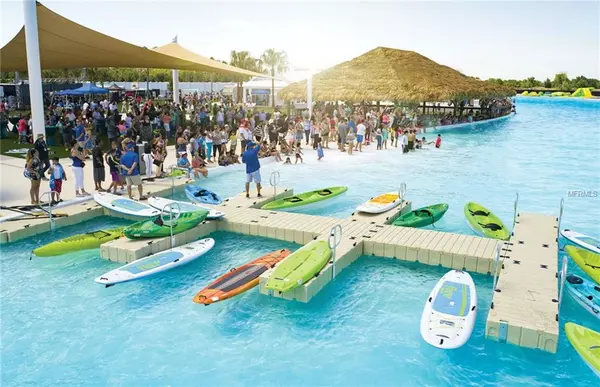$384,650
For more information regarding the value of a property, please contact us for a free consultation.
7807 YALE HARBOR DRIVE Wesley Chapel, FL 33545
3 Beds
3 Baths
2,710 SqFt
Key Details
Sold Price $384,650
Property Type Single Family Home
Sub Type Single Family Residence
Listing Status Sold
Purchase Type For Sale
Square Footage 2,710 sqft
Price per Sqft $141
Subdivision Epperson
MLS Listing ID T3131308
Sold Date 07/31/19
Bedrooms 3
Full Baths 2
Half Baths 1
Construction Status Financing
HOA Fees $44/qua
HOA Y/N Yes
Year Built 2018
Annual Tax Amount $2,821
Lot Size 7,840 Sqft
Acres 0.18
Property Description
Under construction. The beautiful OPEN CONCEPT, 3-car garage DOCKSIDE HOME available in December on PREMIUM POND VIEW HOMESITE on EXTRA WIDE BACK YARD .. within the amazing Epperson community, featuring the very first Crystal Lagoon in the country!! 2,710 SINGLE STORY RANCH STYLE HOME, 3 bed/ 2.5 bath plus den and tandem style garage! Huge gathering room, kitchen, dining, and foyer ALL OPEN and perfect for ENTERTAINING! Elegant stone archway exterior leading through beautiful 8 ft. front door with decorative glass right into spacious and welcoming foyer! NATURAL LIGHT BURSTING THROUGHOUT WHOLE HOUSE WITH 3 SETS OF SLIDING GLASS DOORS!! Double slider along cafe wall, triple pocket slider in gathering room, private slider from owner's super suite, ALL LEADING TO HUGE COVERED LANAI! Covered lanai OVERLOOKING BEAUTIFUL AND SECLUDED POND VIEW on PIE-SHAPED BACK YARD! HUGE 13' x 22' OWNER'S SUITE PRIVATE OASIS with separate sitting area! FULLY UPGRADED AND DECKED OUT: GOURMET kitchen with built-in appliance and cabinets, QUARTZ counter-tops throughout, SUPER SHOWER, ALL APPLIANCES INCLUDED, waterproof luxury vinyl plank flooring, huge double-door pantry, higher ceilings throughout!!! BEST COMMUNITY AROUND!! Paradise living and resort-style fun with WATERSLIDES, BEACHES, SWIM-UP BAR, LAGOON RESTAURANT, KAYAK RENTALS, WATER OBSTACLE COURSE, DOG PARK, TRAILS, GOLF CART PATHS!! *Pictures are for illustration purposes only. Elevations, colors, and options may vary.*
Location
State FL
County Pasco
Community Epperson
Zoning RES
Rooms
Other Rooms Attic, Inside Utility, Storage Rooms
Interior
Interior Features In Wall Pest System, Solid Surface Counters, Walk-In Closet(s)
Heating Central
Cooling Central Air
Flooring Carpet, Tile
Furnishings Unfurnished
Fireplace false
Appliance Convection Oven, Dishwasher, Disposal, Dryer, Electric Water Heater, Microwave, Range Hood, Refrigerator, Washer
Laundry Inside
Exterior
Exterior Feature Irrigation System, Rain Gutters, Sliding Doors
Parking Features Golf Cart Garage
Garage Spaces 2.0
Community Features Deed Restrictions, Gated, Playground, Pool
Utilities Available Cable Available, Electricity Connected, Public, Sprinkler Recycled, Street Lights
Amenities Available Gated, Playground
Roof Type Shingle
Porch Deck, Patio, Porch
Attached Garage true
Garage true
Private Pool No
Building
Lot Description Sidewalk, Paved
Entry Level One
Foundation Slab
Lot Size Range Up to 10,889 Sq. Ft.
Builder Name Pulte
Sewer Public Sewer
Water Public
Structure Type Block,Stucco
New Construction true
Construction Status Financing
Schools
Elementary Schools Wesley Chapel Elementary-Po
Middle Schools Thomas E Weightman Middle-Po
High Schools Wesley Chapel High-Po
Others
Pets Allowed Yes
Senior Community No
Ownership Fee Simple
Monthly Total Fees $44
Acceptable Financing Cash, Conventional, FHA, Other, VA Loan
Membership Fee Required Required
Listing Terms Cash, Conventional, FHA, Other, VA Loan
Special Listing Condition None
Read Less
Want to know what your home might be worth? Contact us for a FREE valuation!

Our team is ready to help you sell your home for the highest possible price ASAP

© 2024 My Florida Regional MLS DBA Stellar MLS. All Rights Reserved.
Bought with ALIGN RIGHT REALTY LLC






