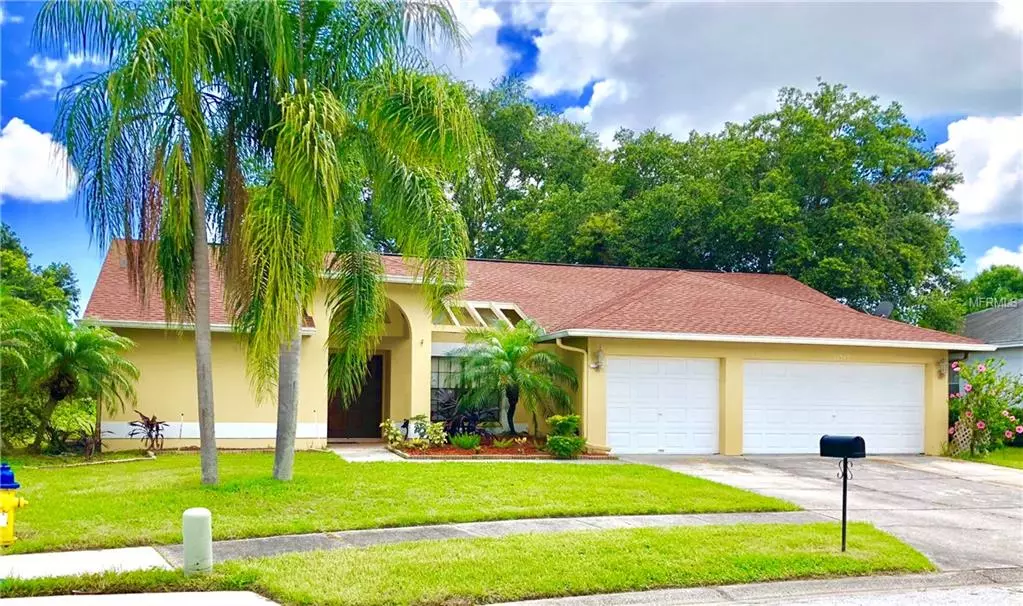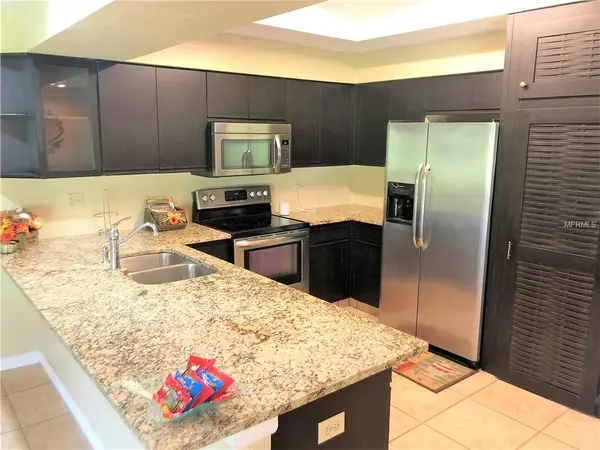$244,900
For more information regarding the value of a property, please contact us for a free consultation.
12942 PRESTWICK DR Riverview, FL 33579
4 Beds
3 Baths
2,331 SqFt
Key Details
Sold Price $244,900
Property Type Single Family Home
Sub Type Single Family Residence
Listing Status Sold
Purchase Type For Sale
Square Footage 2,331 sqft
Price per Sqft $105
Subdivision Clubhouse Estates
MLS Listing ID A4404702
Sold Date 04/02/19
Bedrooms 4
Full Baths 3
Construction Status Financing,Inspections
HOA Fees $37/qua
HOA Y/N Yes
Year Built 1990
Annual Tax Amount $3,954
Lot Size 10,890 Sqft
Acres 0.25
Property Description
REDUCED....PRICED TO SELL!!! With a little TLC this home has tons of potential to be the perfect home. It has amazing view of Summerfield Golf Course in Club House Estates. This Charming 4 bedroom, 3 bath and 3 car garage home has LOW HOA and NO CDD fees! It has a new roof, mature landscaping, vaulted ceilings and tiled floors throughout. It has a fantastic floor plan. It is the perfect home for a large family. This home features separate formal living, formal dining areas, with a large family room just off the kitchen accented with dark cabinets, granite countertops and stainless steel appliances! Retreat to your oversize Master Bedroom to relax after a long day of work with the magnificently designed split plan the master bath with granite countertops, backsplash and a stepdown soaking tub. To top it all off enjoy the amenities of the community clubhouse which includes family activities, tennis court, volleyball court, business room, full gym, aerobic rooms and top of the line community security. Why wait? Call now to schedule your private tour.
Location
State FL
County Hillsborough
Community Clubhouse Estates
Zoning PD-MU
Rooms
Other Rooms Formal Dining Room Separate, Formal Living Room Separate
Interior
Interior Features Cathedral Ceiling(s)
Heating Central
Cooling Central Air
Flooring Ceramic Tile
Furnishings Unfurnished
Fireplace false
Appliance Range, Refrigerator
Laundry Laundry Room
Exterior
Exterior Feature Sidewalk, Sliding Doors
Garage Spaces 3.0
Community Features Deed Restrictions
Utilities Available Cable Available, Cable Connected, Electricity Connected
View Golf Course
Roof Type Shingle
Porch Deck, Patio, Porch, Screened
Attached Garage true
Garage true
Private Pool No
Building
Lot Description In County
Entry Level One
Foundation Slab
Lot Size Range 1/4 Acre to 21779 Sq. Ft.
Sewer Public Sewer
Water Public
Structure Type Block,Stucco
New Construction false
Construction Status Financing,Inspections
Schools
Elementary Schools Summerfield-Hb
Middle Schools Eisenhower-Hb
High Schools East Bay-Hb
Others
Pets Allowed Yes
Senior Community No
Ownership Fee Simple
Monthly Total Fees $37
Membership Fee Required Required
Special Listing Condition None
Read Less
Want to know what your home might be worth? Contact us for a FREE valuation!

Our team is ready to help you sell your home for the highest possible price ASAP

© 2025 My Florida Regional MLS DBA Stellar MLS. All Rights Reserved.
Bought with KELLER WILLIAMS REALTY





