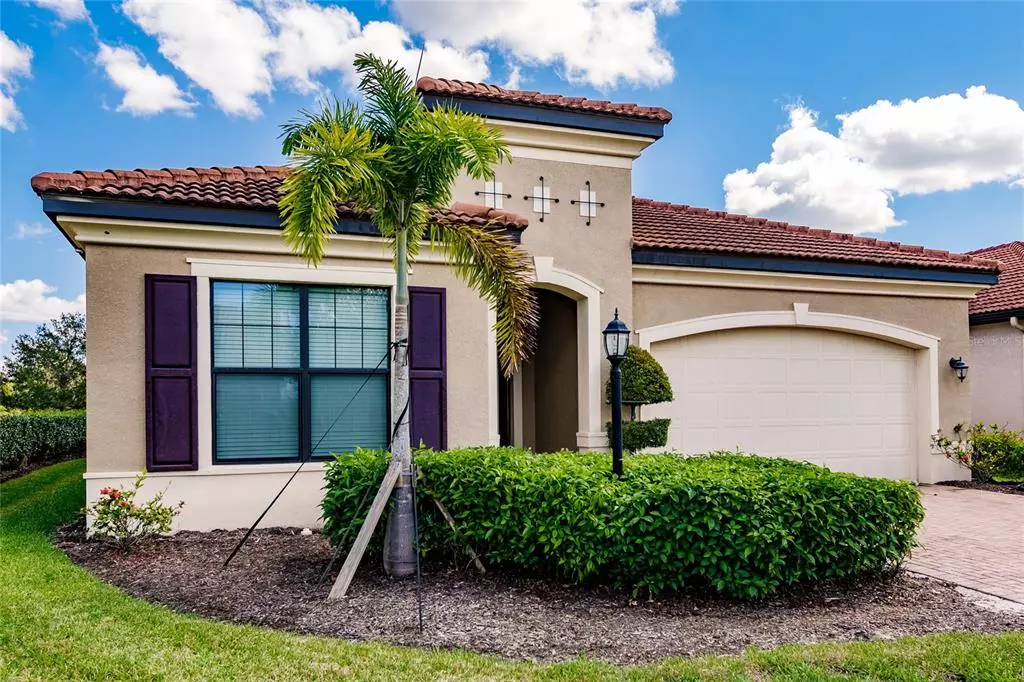$705,000
For more information regarding the value of a property, please contact us for a free consultation.
4669 ROYAL DORNOCH CIR Bradenton, FL 34211
3 Beds
4 Baths
2,399 SqFt
Key Details
Sold Price $705,000
Property Type Single Family Home
Sub Type Single Family Residence
Listing Status Sold
Purchase Type For Sale
Square Footage 2,399 sqft
Price per Sqft $293
Subdivision Rosedale Add Ph I
MLS Listing ID T3335814
Sold Date 12/10/21
Bedrooms 3
Full Baths 3
Half Baths 1
Construction Status Financing,Inspections
HOA Fees $139/ann
HOA Y/N Yes
Year Built 2016
Annual Tax Amount $5,399
Lot Size 7,840 Sqft
Acres 0.18
Property Description
Don't Miss this stunning Designer finished Ashton Wood home 3 bedroom, 3.5 bath, +bonus den home. This exceptional open floor plan features luxurious bedrooms each with their own private bathroom, a bonus den/office, and an oversized two car garage. The Gorgeous Gourmet Kitchen is a chef's dream with a spacious island, 5 burner gas range, stainless steel KitchenAid appliances, and Butler Pantry. The stunning Master Bedroom has upgraded waterproof, vinyl plank floors, tray ceiling, crown molding, frameless showers with tile from floor to ceiling and upgraded countertops. Open your upgraded three-panel sliding glass door and step outside to your private oasis lanai on a preserve lot with heated pool, perfect for relaxing and/or entertaining. HOA fees of Rosedale Golf & Country Club include newly updated fitness center, clubhouse, full-service restaurant/bar, Junior Olympic size pool, Har-Tru tennis courts, maintenance free yard, 2 dog parks and Gated Community! Join this beautiful community with excellent nearby restaurants & shopping at the Mall of University Town Center, Downtown Sarasota, and Bradenton. Convenient and short drive to our beautiful Gulf beaches. Master Assoc. fee INCLUDES cable and Internet! No CDD Fees! (Property will be freshly mulched the week of October 25th)
Location
State FL
County Manatee
Community Rosedale Add Ph I
Zoning A
Interior
Interior Features Ceiling Fans(s), Dry Bar, Eat-in Kitchen, High Ceilings, In Wall Pest System, Kitchen/Family Room Combo, Master Bedroom Main Floor, Open Floorplan, Pest Guard System, Solid Surface Counters, Solid Wood Cabinets, Split Bedroom, Thermostat, Tray Ceiling(s), Walk-In Closet(s), Window Treatments
Heating Central, Electric, Exhaust Fan, Heat Pump
Cooling Central Air
Flooring Carpet, Ceramic Tile, Laminate, Tile
Fireplace false
Appliance Built-In Oven, Cooktop, Dishwasher, Disposal, Dryer, Exhaust Fan, Gas Water Heater, Ice Maker, Microwave, Range, Range Hood, Refrigerator, Tankless Water Heater, Washer
Exterior
Exterior Feature Hurricane Shutters, Sidewalk, Sliding Doors, Sprinkler Metered
Garage Spaces 2.0
Community Features Deed Restrictions, Fitness Center, Gated, Golf Carts OK, Golf, Irrigation-Reclaimed Water, No Truck/RV/Motorcycle Parking, Pool, Sidewalks, Special Community Restrictions, Tennis Courts
Utilities Available Cable Available, Cable Connected, Electricity Available, Electricity Connected, Fire Hydrant, Natural Gas Available, Natural Gas Connected, Phone Available, Public, Sewer Available, Sewer Connected, Sprinkler Meter, Sprinkler Recycled, Street Lights, Underground Utilities
Roof Type Tile
Attached Garage true
Garage true
Private Pool Yes
Building
Story 1
Entry Level One
Foundation Slab
Lot Size Range 0 to less than 1/4
Sewer Public Sewer
Water Public
Structure Type Block,Stucco
New Construction false
Construction Status Financing,Inspections
Others
Pets Allowed Yes
HOA Fee Include Guard - 24 Hour,Cable TV,Pool,Internet,Maintenance Grounds,Pest Control
Senior Community No
Ownership Fee Simple
Monthly Total Fees $389
Acceptable Financing Cash, Conventional
Membership Fee Required Required
Listing Terms Cash, Conventional
Num of Pet 3
Special Listing Condition None
Read Less
Want to know what your home might be worth? Contact us for a FREE valuation!

Our team is ready to help you sell your home for the highest possible price ASAP

© 2024 My Florida Regional MLS DBA Stellar MLS. All Rights Reserved.
Bought with ROSEDALE REALTY INC





