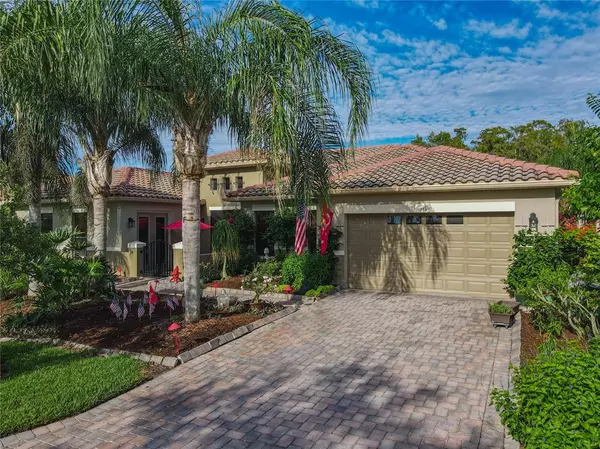$496,000
For more information regarding the value of a property, please contact us for a free consultation.
135 LEMON GROVE DR Poinciana, FL 34759
5 Beds
3 Baths
3,110 SqFt
Key Details
Sold Price $496,000
Property Type Single Family Home
Sub Type Single Family Residence
Listing Status Sold
Purchase Type For Sale
Square Footage 3,110 sqft
Price per Sqft $159
Subdivision Solivita Ph 07C
MLS Listing ID S5052364
Sold Date 12/13/21
Bedrooms 5
Full Baths 3
HOA Fees $390/mo
HOA Y/N Yes
Year Built 2006
Annual Tax Amount $1,441
Lot Size 0.260 Acres
Acres 0.26
Property Description
Welcome to this 5 Bed/3 Bath Custom Biltmore Estate Home on an Oversize, Deep Conservation lot in the Portofino Estate Section of Solivita. This home has it all, Beautiful, Tropical Gardens, a Private Courtyard, a Screened in Front Entry, a Large, Modern Custom Interior with over 3,100 square feet of temperature controlled living space, a 4' garage extension, and Peaceful Conservation Views on Wide Lot surrounded by beauty on the Popular Lemon Grove Drive Cul-de-Sac. Custom woodwork, exquisite upgrades, millwork, trey ceilings, plus the added surprise of the hidden door to the Man Cave/BR5. The screened entry leads to Double Leaded Glass Doors and a large foyer with custom finishes. 42" Rich Cherry Kitchen Cabinetry, crown molding, tile backsplash, under cabinetry lighting, stunning floors and finishes with a new French Door refrigerator and dishwasher installed in 2021 and a new wall oven installed in 2020. Custom upgraded finishes throughout, upgraded lighting, electrical and fans throughout. The kitchen has a beautiful breakfast room for casual dining, plus dining at the counter, a pot filler over the cooktop, architectural rounded corners, stone accents, custom tile work, an amazing master suite, a junior suite, plus two bedrooms with a Jack and Jill Bath and a 5th BR, currently used as an office. The Florida Room has an custom installed electric fireplace surrounded by stone, flanked by modern sconces with added wiring for your TV. The master suite has two large walk in closets with barn doors, plus a sitting room, and a SPA Bathroom. The exterior was painted in 2020. This house was constructed to be energy efficient with double pane, Low E Windows, Tailored Foam Wall insulation and 2 - 17 Sear AC Systems with HEPA filters for cost and energy efficiency. Most months, the average electric usage is around $100.00. This home is one of the finest Solivita has to offer from the lot position, lot size, exterior construction and the modern, interior design. Solivita is a POPULAR, AWARD WINNING 55 PLUS ACTIVE 55+ COMMUNITY in Central Florida with 14 heated pools, tennis courts, pickleball courts, 2 - Championship 18 Hole Golf Courses, Ponds, Lakes, 2 State of the Art Amenity Centers complete with trainers, classes and a spa. Play horseshoes, bocce ball, shuffleboard, take Fido to the Dog Park, join the community garden, enjoy a meal in any of our restaurants or entertainment in the ballroom, join one of over 200 clubs, or just enjoy the peace and beauty of Solivita's 4,300 acres of wetlands, lakes, ponds and nature.
Location
State FL
County Polk
Community Solivita Ph 07C
Rooms
Other Rooms Breakfast Room Separate, Florida Room, Inside Utility
Interior
Interior Features Built-in Features, Ceiling Fans(s), Coffered Ceiling(s), Crown Molding, Eat-in Kitchen, High Ceilings, Kitchen/Family Room Combo, Master Bedroom Main Floor, Open Floorplan, Solid Wood Cabinets, Split Bedroom, Stone Counters, Thermostat, Tray Ceiling(s), Walk-In Closet(s), Window Treatments
Heating Central, Electric
Cooling Central Air
Flooring Ceramic Tile, Hardwood, Tile
Fireplaces Type Electric
Furnishings Unfurnished
Fireplace true
Appliance Built-In Oven, Convection Oven, Cooktop, Dishwasher, Disposal, Dryer, Electric Water Heater, Microwave, Refrigerator, Washer
Laundry Laundry Room
Exterior
Exterior Feature Irrigation System, Sliding Doors
Garage Driveway, Garage Door Opener, Golf Cart Parking
Garage Spaces 2.0
Community Features Buyer Approval Required, Deed Restrictions, Fishing, Fitness Center, Gated, Golf Carts OK, Golf, Irrigation-Reclaimed Water, Park, Playground, Pool, Sidewalks, Special Community Restrictions, Tennis Courts, Waterfront
Utilities Available Cable Connected, Electricity Connected, Fire Hydrant, Public, Sewer Connected, Sprinkler Recycled, Street Lights, Underground Utilities, Water Connected
Amenities Available Basketball Court, Cable TV, Clubhouse, Fence Restrictions, Fitness Center, Gated, Golf Course, Optional Additional Fees, Park, Pickleball Court(s), Playground, Pool, Recreation Facilities, Sauna, Security, Shuffleboard Court, Spa/Hot Tub, Tennis Court(s), Vehicle Restrictions
Waterfront false
View Garden, Trees/Woods
Roof Type Tile
Parking Type Driveway, Garage Door Opener, Golf Cart Parking
Attached Garage true
Garage true
Private Pool No
Building
Lot Description Conservation Area, Cul-De-Sac, In County, Near Golf Course, Oversized Lot, Paved
Entry Level One
Foundation Slab
Lot Size Range 1/4 to less than 1/2
Builder Name AV Homes
Sewer Public Sewer
Water Public
Architectural Style Mediterranean
Structure Type Block,Stucco
New Construction false
Others
Pets Allowed Number Limit, Size Limit, Yes
HOA Fee Include Guard - 24 Hour,Cable TV,Pool,Maintenance Grounds,Management,Private Road,Recreational Facilities,Security
Senior Community Yes
Pet Size Large (61-100 Lbs.)
Ownership Fee Simple
Monthly Total Fees $390
Acceptable Financing Cash
Membership Fee Required Required
Listing Terms Cash
Num of Pet 3
Special Listing Condition None
Read Less
Want to know what your home might be worth? Contact us for a FREE valuation!

Our team is ready to help you sell your home for the highest possible price ASAP

© 2024 My Florida Regional MLS DBA Stellar MLS. All Rights Reserved.
Bought with BELLA VERDE REALTY LLC






