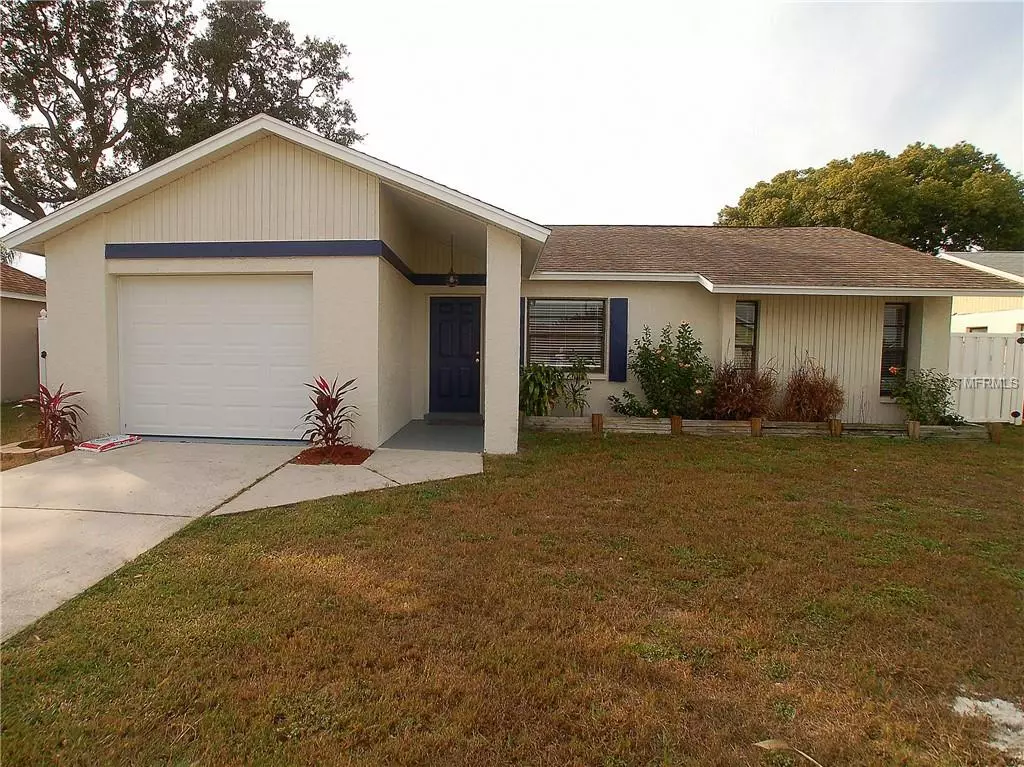$129,900
For more information regarding the value of a property, please contact us for a free consultation.
1125 MANDARIN DR Holiday, FL 34691
2 Beds
2 Baths
1,048 SqFt
Key Details
Sold Price $129,900
Property Type Single Family Home
Sub Type Single Family Residence
Listing Status Sold
Purchase Type For Sale
Square Footage 1,048 sqft
Price per Sqft $123
Subdivision Holiday Lakes West
MLS Listing ID U8026271
Sold Date 12/31/18
Bedrooms 2
Full Baths 2
Construction Status Financing,Inspections
HOA Y/N No
Year Built 1985
Annual Tax Amount $1,644
Lot Size 0.310 Acres
Acres 0.31
Lot Dimensions 65x210
Property Description
This 2BR/2BA block home sits on a lakefront lot and features tranquil water views throughout the day. No rear neighbors here! Property offers a bright, open plan with vaulted ceilings and efficient wood laminate flooring. It includes a spacious great room w/vaulted ceilings, a bright kitchen, a master bedroom w/private full bath & walk-in closet, a guest or 2nd bedroom, a hallway full bath, plus an oversized 1-car garage with washer/dryer hook-ups. The exterior has a captivating curb appeal with inviting front entry, fenced rear yard for privacy, and covered porch. The open plan, rear porch and dramatic water views makes this home PERFECT for entertaining. Enjoy a glass of wine after work while watching the sunset over the lake. Home also features the following updates: kitchen counters w/beveled edge & backsplash, kitchen sink & faucet, bathroom vanities & faucets, fresh paint, bedroom carpeting, ceiling fans/lights, baseboards, window shades, garage floor epoxy paint, PLUS a 1-year old A/C system. Best of all, NO flood insurance required. Property is ideally located a short bike ride from the Anclote Park boat ramps & beaches. It's also a short drive from the Historic Sponge Docks of Tarpon Springs and Sandy Beaches of Howard Park. This is a MUST SEE for buyers seeking an affordable 2/2/1 home with relaxing water views.
Location
State FL
County Pasco
Community Holiday Lakes West
Zoning R4
Interior
Interior Features Ceiling Fans(s), Living Room/Dining Room Combo, Open Floorplan, Vaulted Ceiling(s), Walk-In Closet(s), Window Treatments
Heating Central, Electric
Cooling Central Air
Flooring Carpet, Ceramic Tile, Laminate
Furnishings Unfurnished
Fireplace false
Appliance Dishwasher, Disposal, Exhaust Fan, Range, Refrigerator
Laundry In Garage
Exterior
Exterior Feature Fence, Sidewalk, Sliding Doors
Parking Features Driveway, Oversized
Garage Spaces 1.0
Community Features Sidewalks
Utilities Available BB/HS Internet Available, Cable Available, Electricity Connected, Fire Hydrant, Public, Sewer Connected, Sprinkler Well
Waterfront Description Lake
View Y/N 1
Water Access 1
Water Access Desc Lake,Pond
View Water
Roof Type Shingle
Porch Covered, Rear Porch
Attached Garage true
Garage true
Private Pool No
Building
Lot Description In County, Paved
Entry Level One
Foundation Slab
Lot Size Range 1/4 Acre to 21779 Sq. Ft.
Sewer Public Sewer
Water Public
Architectural Style Ranch
Structure Type Block,Stucco
New Construction false
Construction Status Financing,Inspections
Schools
Elementary Schools Gulfside Elementary-Po
Middle Schools Paul R. Smith Middle-Po
High Schools Anclote High-Po
Others
Pets Allowed Yes
HOA Fee Include None
Senior Community No
Ownership Fee Simple
Acceptable Financing Cash, Conventional, FHA, VA Loan
Listing Terms Cash, Conventional, FHA, VA Loan
Special Listing Condition None
Read Less
Want to know what your home might be worth? Contact us for a FREE valuation!

Our team is ready to help you sell your home for the highest possible price ASAP

© 2024 My Florida Regional MLS DBA Stellar MLS. All Rights Reserved.
Bought with KELLER WILLIAMS REALTY






