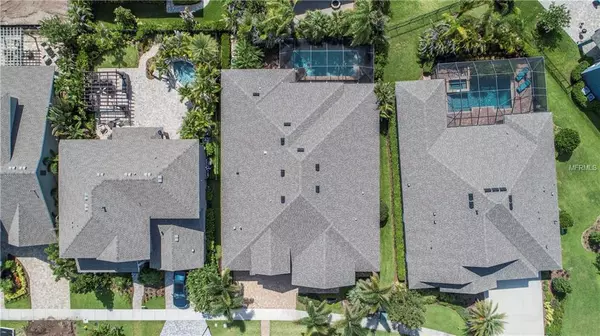$650,000
For more information regarding the value of a property, please contact us for a free consultation.
7205 MEETING HOUSE LN Apollo Beach, FL 33572
4 Beds
3 Baths
3,336 SqFt
Key Details
Sold Price $650,000
Property Type Single Family Home
Sub Type Single Family Residence
Listing Status Sold
Purchase Type For Sale
Square Footage 3,336 sqft
Price per Sqft $194
Subdivision Waterset
MLS Listing ID T3115310
Sold Date 12/17/18
Bedrooms 4
Full Baths 3
HOA Fees $6/ann
HOA Y/N Yes
Year Built 2015
Annual Tax Amount $9,184
Lot Size 8,712 Sqft
Acres 0.2
Property Description
WOW!! is all you can say when you EXPERIENCE THIS HOME...as well as what you friends and relatives will say when they visit you. Are you looking for a "TURN KEY” MOVE-RIGHT-IN AND ENJOY HOME? Well, look no further! This 4 bedroom PLUS a den/office PLUS a bonus room with a MUST-HAVE 3 car garage and a BEAUTIFUL CUSTOM POOL is COMPLETED APPOINTED TO THE MAXIMUM...AND...COMES COMPLETE WITH ALL FURNISHINGS AND CUSTOM DECORATIONS. This home is PRICED BELOW COST with over $300,000 in OPTIONS & UPGRADES (not including furniture). FEATURES such as 12 FOOT CEILINGS, QUARTZ COUNTERTOPS, HARDWOOD FLOORS, GOURMET KITCHEN, WOOD BEAMS IN CEILING, CROWN MOLDING, COFFERED & TRAY CEILINGS, CUSTOM WOODWORKINGS, PAVERS, ENERGY EFFICIENT, TOP OF THE LINE EVERYTHING! There's just way too much to list. The home is currently being used as the model for the sales center. Put this one on the list to VIEW TODAY. If you want to DESIGN YOUR OWN HOME, contact the sales office as there are OTHER HOME SITES AND FLOOR PLANS AVAILABLE, but supply is limited...DONT DELAY!
Location
State FL
County Hillsborough
Community Waterset
Zoning PD
Rooms
Other Rooms Bonus Room, Den/Library/Office, Inside Utility
Interior
Interior Features Built-in Features, Cathedral Ceiling(s), Ceiling Fans(s), Coffered Ceiling(s), Crown Molding, High Ceilings, In Wall Pest System, Open Floorplan, Solid Surface Counters, Solid Wood Cabinets, Split Bedroom, Tray Ceiling(s), Walk-In Closet(s)
Heating Central, Natural Gas
Cooling Central Air
Flooring Ceramic Tile, Hardwood
Fireplace false
Appliance Cooktop, Dishwasher, Disposal, Dryer, Gas Water Heater, Microwave, Range, Refrigerator, Washer, Wine Refrigerator
Laundry Laundry Room
Exterior
Exterior Feature Irrigation System
Garage Spaces 3.0
Pool Auto Cleaner, Child Safety Fence, Gunite
Community Features Deed Restrictions, Fitness Center, Park, Playground, Pool
Utilities Available Electricity Connected, Natural Gas Connected
Roof Type Shingle
Porch Rear Porch, Screened
Attached Garage true
Garage true
Private Pool Yes
Building
Foundation Slab
Lot Size Range Up to 10,889 Sq. Ft.
Builder Name Cardel Homes
Sewer Public Sewer
Water Public
Architectural Style Contemporary
Structure Type Block
New Construction true
Others
Pets Allowed Yes
Senior Community No
Ownership Fee Simple
Acceptable Financing Cash, Conventional, VA Loan
Membership Fee Required Required
Listing Terms Cash, Conventional, VA Loan
Special Listing Condition None
Read Less
Want to know what your home might be worth? Contact us for a FREE valuation!

Our team is ready to help you sell your home for the highest possible price ASAP

© 2024 My Florida Regional MLS DBA Stellar MLS. All Rights Reserved.
Bought with RE/MAX ACTION FIRST OF FLORIDA





