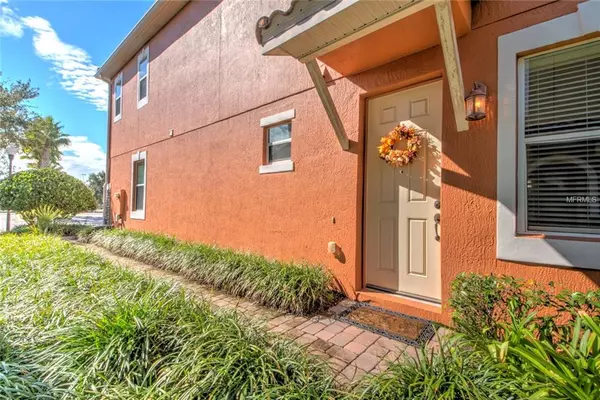$277,500
For more information regarding the value of a property, please contact us for a free consultation.
1784 GARDEN SAGE DR Oviedo, FL 32765
3 Beds
3 Baths
1,753 SqFt
Key Details
Sold Price $277,500
Property Type Townhouse
Sub Type Townhouse
Listing Status Sold
Purchase Type For Sale
Square Footage 1,753 sqft
Price per Sqft $158
Subdivision Isles Of Oviedo
MLS Listing ID O5749453
Sold Date 01/10/19
Bedrooms 3
Full Baths 2
Half Baths 1
Construction Status Inspections
HOA Fees $125/mo
HOA Y/N Yes
Year Built 2008
Annual Tax Amount $3,393
Lot Size 3,049 Sqft
Acres 0.07
Property Description
Welcome Home to 1784 Garden Sage Drive in sought after Isles of Oviedo Community. This stunning / like new Former Model Home is move in ready. Enjoy your days in this gated resort style community with pool, playground, park & dog park! This end unit property has a private entrance, two car garage, tile roof, block construction, and private conservation view with no rear neighbors! The upgrades are numerous but include a brand new screened patio, engineered wood flooring, granite countertops, custom cabinetry, upgraded lighting, 5" decorative baseboards, all new neutral interior paint, central vacuum system, decorative lighting, custom tile work, oversized walk in closets, 10 foot doors, garden tub, and much more. Walking distance to shopping, restaurants, movie theater, YMCA, O2B Oviedo (Child Care, pre-school and after school ) and a state of the art gym. Top rated Seminole County Schools are an added bonus! Come by for a tour today!
Location
State FL
County Seminole
Community Isles Of Oviedo
Zoning PUD
Interior
Interior Features Ceiling Fans(s), Central Vaccum, Kitchen/Family Room Combo, Solid Wood Cabinets, Split Bedroom, Stone Counters, Thermostat, Walk-In Closet(s), Window Treatments
Heating Heat Pump
Cooling Central Air
Flooring Carpet, Ceramic Tile, Hardwood
Furnishings Unfurnished
Fireplace false
Appliance Dishwasher, Disposal, Dryer, Electric Water Heater, Microwave, Range, Refrigerator, Washer
Exterior
Exterior Feature Irrigation System, Rain Gutters, Sliding Doors
Parking Features Garage Door Opener, Oversized
Garage Spaces 2.0
Community Features Park, Playground, Pool
Utilities Available BB/HS Internet Available, Cable Available, Electricity Available, Phone Available, Public
Roof Type Tile
Porch Covered, Rear Porch
Attached Garage true
Garage true
Private Pool No
Building
Lot Description Conservation Area, Sidewalk, Paved, Private
Foundation Slab
Lot Size Range Up to 10,889 Sq. Ft.
Builder Name Centerline Homes
Sewer Public Sewer
Water Public
Architectural Style Traditional
Structure Type Block,Stucco
New Construction false
Construction Status Inspections
Schools
Elementary Schools Rainbow Elementary
Middle Schools Indian Trails Middle
High Schools Oviedo High
Others
Pets Allowed Yes
HOA Fee Include Pool,Maintenance Structure,Maintenance Grounds,Pool,Private Road
Senior Community No
Ownership Fee Simple
Acceptable Financing Cash, Conventional, FHA, VA Loan
Membership Fee Required Required
Listing Terms Cash, Conventional, FHA, VA Loan
Special Listing Condition None
Read Less
Want to know what your home might be worth? Contact us for a FREE valuation!

Our team is ready to help you sell your home for the highest possible price ASAP

© 2024 My Florida Regional MLS DBA Stellar MLS. All Rights Reserved.
Bought with KELLER WILLIAMS ADVANTAGE REALTY






