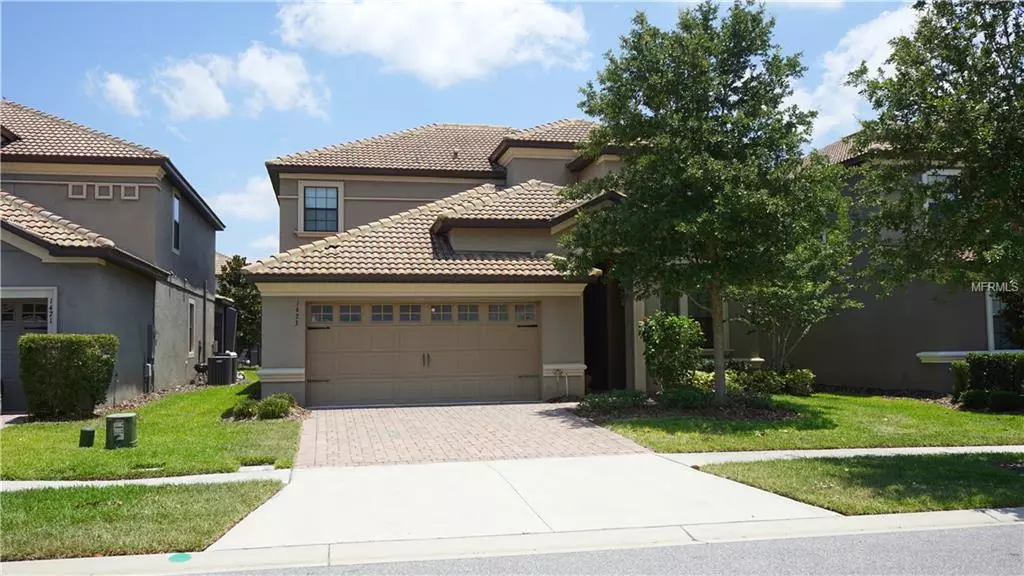$395,000
For more information regarding the value of a property, please contact us for a free consultation.
1473 MOON VALLEY DR Davenport, FL 33896
6 Beds
6 Baths
3,063 SqFt
Key Details
Sold Price $395,000
Property Type Single Family Home
Sub Type Single Family Residence
Listing Status Sold
Purchase Type For Sale
Square Footage 3,063 sqft
Price per Sqft $128
Subdivision Champions Gate, Stoneybrook South
MLS Listing ID O5743682
Sold Date 09/20/19
Bedrooms 6
Full Baths 6
Construction Status Financing,Inspections
HOA Fees $347/mo
HOA Y/N Yes
Year Built 2014
Annual Tax Amount $7,778
Lot Size 6,098 Sqft
Acres 0.14
Lot Dimensions 50x120
Property Description
*** REDUCED TO SELL!!! *** This 6 bed/6 bathroom single family property is located at Champions Gate The Retreat Resort. Ready for investors! FULLY FURNISHED AND DECORATED! The Cayman floor plan offers two bedrooms on the first floor, and owner's closet, laundry and a 2-car garage converted to game room as well. Fully equipped kitchen with appliances and kitchenware. Second floor with 4 bedrooms (two with Jack'n'Jill shared bathroom) and a nice living area. On the exterior you will love the screened-in patio area with pool, bathroom and furniture! This award-winning community will enchant your guests with tons of amazing activities on the clubhouse, such as resort-style pool, lazy river, restaurant and spa. Just a few minutes to all major Orlando attractions! Don't miss this great opportunity to have your own home close to Disney! MOTIVATED SELLER!
Location
State FL
County Osceola
Community Champions Gate, Stoneybrook South
Zoning SHORT TERM
Rooms
Other Rooms Attic, Bonus Room, Inside Utility
Interior
Interior Features Ceiling Fans(s), Solid Surface Counters, Walk-In Closet(s)
Heating Central
Cooling Central Air
Flooring Carpet
Fireplace false
Appliance Dishwasher, Dryer, Microwave, Range, Refrigerator, Washer
Laundry Inside
Exterior
Exterior Feature Irrigation System, Sliding Doors
Garage Spaces 2.0
Pool Gunite, Heated, In Ground, Screen Enclosure
Community Features Deed Restrictions, Fitness Center, Gated, Playground, Pool
Utilities Available Cable Connected, Electricity Connected, Public
Amenities Available Fitness Center, Gated, Optional Additional Fees, Playground, Recreation Facilities, Security, Spa/Hot Tub
Roof Type Tile
Porch Deck, Patio, Porch, Screened
Attached Garage true
Garage true
Private Pool Yes
Building
Lot Description Sidewalk, Paved
Entry Level Two
Foundation Slab
Lot Size Range Up to 10,889 Sq. Ft.
Sewer Public Sewer
Water Public
Architectural Style Traditional
Structure Type Block,Stucco
New Construction false
Construction Status Financing,Inspections
Others
Pets Allowed Yes
HOA Fee Include Cable TV,Pool,Internet,Recreational Facilities
Senior Community No
Pet Size Small (16-35 Lbs.)
Ownership Fee Simple
Monthly Total Fees $347
Acceptable Financing Cash, Conventional, FHA
Membership Fee Required Required
Listing Terms Cash, Conventional, FHA
Num of Pet 1
Special Listing Condition None
Read Less
Want to know what your home might be worth? Contact us for a FREE valuation!

Our team is ready to help you sell your home for the highest possible price ASAP

© 2024 My Florida Regional MLS DBA Stellar MLS. All Rights Reserved.
Bought with WATSON REALTY CORP.





