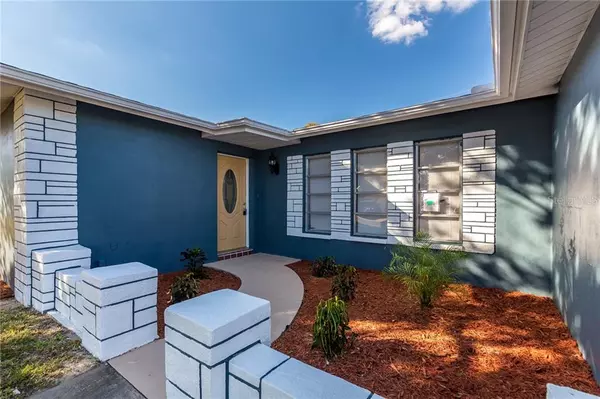$159,000
For more information regarding the value of a property, please contact us for a free consultation.
7919 JUDITH CRESCENT Port Richey, FL 34668
3 Beds
2 Baths
1,725 SqFt
Key Details
Sold Price $159,000
Property Type Single Family Home
Sub Type Single Family Residence
Listing Status Sold
Purchase Type For Sale
Square Footage 1,725 sqft
Price per Sqft $92
Subdivision Palm Terrace Gardens
MLS Listing ID T3139936
Sold Date 01/31/19
Bedrooms 3
Full Baths 2
Construction Status Inspections
HOA Y/N No
Year Built 1981
Annual Tax Amount $1,528
Lot Size 6,534 Sqft
Acres 0.15
Property Description
Back on the market. Buyer failed to get financing in place. His loss could be your gain!!! Tastefully REMODELED POOL HOME!!!!! Open floor plan, many NEW updates.... NEW ROOF/ NEW AC/ NEW KITCHEN, NEW FLOORING, FRESH PAINT INSIDE AND OUT!!!! The kitchen is a chef’s delight featuring new all wood cabinets with custom granite counter tops, and a brand new Stainless GE appliance package. Recently updated bathrooms with custom vanities and counter tops. New lighting and plumbing fixtures! Beautiful Ceramic Tile, durable vinyl faux wood and new carpet flooring through out the entire home! The open floor plan makes this home perfect for entertaining. Walk out back to your to your private pool!! No Rear Neighbors and no next door neighbors!!!! Located in the heart of Port Richey, close to everything the area has to offer! Hurry, this will not last long!!!!!!!
Location
State FL
County Pasco
Community Palm Terrace Gardens
Zoning R4
Interior
Interior Features Open Floorplan, Other, Solid Wood Cabinets, Stone Counters
Heating Central
Cooling Central Air
Flooring Carpet, Ceramic Tile, Vinyl
Fireplace false
Appliance Dishwasher, Microwave, Range, Refrigerator
Exterior
Exterior Feature Fence, Lighting, Other, Sidewalk
Garage Spaces 1.0
Pool In Ground, Screen Enclosure
Utilities Available Public
Roof Type Shingle
Attached Garage true
Garage true
Private Pool Yes
Building
Foundation Slab
Lot Size Range Up to 10,889 Sq. Ft.
Sewer Public Sewer
Water Public
Structure Type Block
New Construction false
Construction Status Inspections
Others
Senior Community No
Ownership Fee Simple
Acceptable Financing Cash, Conventional, FHA, VA Loan
Listing Terms Cash, Conventional, FHA, VA Loan
Special Listing Condition None
Read Less
Want to know what your home might be worth? Contact us for a FREE valuation!

Our team is ready to help you sell your home for the highest possible price ASAP

© 2024 My Florida Regional MLS DBA Stellar MLS. All Rights Reserved.
Bought with ENTERPRISE REALTY SERVICES LLC






