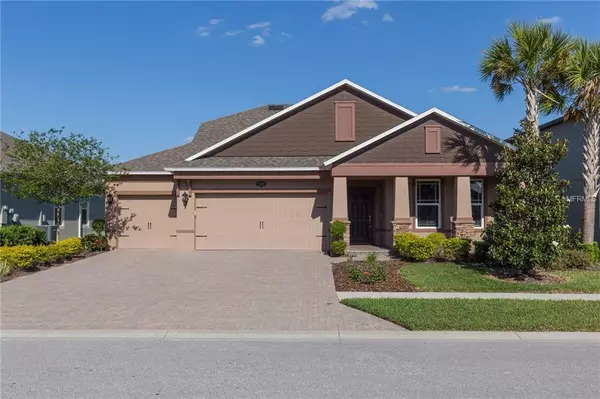$340,000
For more information regarding the value of a property, please contact us for a free consultation.
1974 FOX GRAPE LOOP Lutz, FL 33558
4 Beds
3 Baths
2,546 SqFt
Key Details
Sold Price $340,000
Property Type Single Family Home
Sub Type Single Family Residence
Listing Status Sold
Purchase Type For Sale
Square Footage 2,546 sqft
Price per Sqft $133
Subdivision Long Lake Ranch
MLS Listing ID T3101346
Sold Date 12/31/18
Bedrooms 4
Full Baths 3
Construction Status Appraisal,Financing,Inspections
HOA Fees $15/ann
HOA Y/N Yes
Year Built 2014
Annual Tax Amount $6,062
Lot Size 7,840 Sqft
Acres 0.18
Property Description
Long Lake Ranch is Florida living at it's absolute BEST. This "one of a kind" home was built for a picky executive. Featuring luxury upgrades and options not found in other homes. A truly unique 4 bedroom / 3 bath floorplan. Very private back yard with spectacular water views. Walk to the community park. This one shines with only the best options. Tile flooring can be found throughout the foyer. Built in office with $10,000 worth of upgrades, shelves, storage and granite counters. Formal double door entry to office. Spacious secondary bedrooms have upgraded carpeting and the main living/dining/kitchen area all feature tile floors. The kitchen is amazing with stainless appliances, double ovens, granite counters and center island and oversized walk in pantry. All bathrooms also have granite. The Owners suite features an en-suite bath with a custom garden tub as well as a separate shower area, double sinks with knee space. Three car garage, brick paver driveway, nice outdoor porch area overlooking THE most beautiful lot in the entire community. Imagine sipping coffee every morning looking at this view.
Location
State FL
County Pasco
Community Long Lake Ranch
Zoning MPUD
Rooms
Other Rooms Attic
Interior
Interior Features Attic Fan
Heating Heat Pump
Cooling Central Air
Flooring Ceramic Tile
Fireplace false
Appliance Cooktop, Dishwasher, Disposal, Electric Water Heater
Laundry Inside
Exterior
Exterior Feature Sidewalk, Sliding Doors
Parking Features Garage Door Opener
Garage Spaces 3.0
Community Features Deed Restrictions, Park, Playground, Pool, Sidewalks
Utilities Available BB/HS Internet Available, Cable Available, Electricity Connected, Underground Utilities
View Y/N 1
Water Access 1
Water Access Desc Pond
View Water
Roof Type Shingle
Porch Covered, Deck, Enclosed, Rear Porch
Attached Garage true
Garage true
Private Pool No
Building
Lot Description In County, Sidewalk
Foundation Slab
Lot Size Range Up to 10,889 Sq. Ft.
Sewer Public Sewer
Water Public
Architectural Style Ranch
Structure Type Block,Stucco
New Construction false
Construction Status Appraisal,Financing,Inspections
Schools
Elementary Schools Oakstead Elementary-Po
Middle Schools Charles S. Rushe Middle-Po
High Schools Sunlake High School-Po
Others
Pets Allowed Yes
Senior Community No
Ownership Fee Simple
Membership Fee Required Required
Special Listing Condition None
Read Less
Want to know what your home might be worth? Contact us for a FREE valuation!

Our team is ready to help you sell your home for the highest possible price ASAP

© 2024 My Florida Regional MLS DBA Stellar MLS. All Rights Reserved.
Bought with FUTURE HOME REALTY INC






