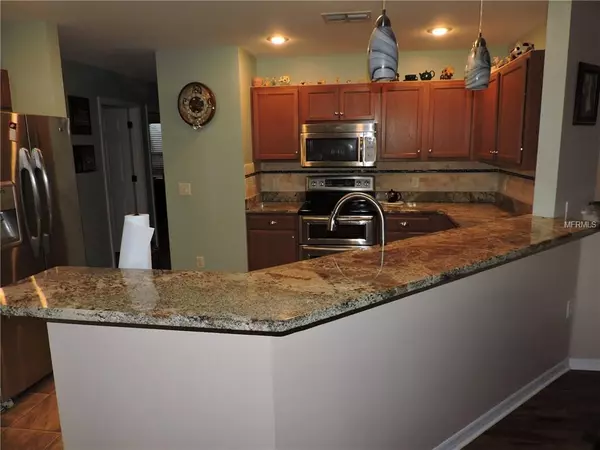$312,000
For more information regarding the value of a property, please contact us for a free consultation.
3209 ROSE ARBOR DR Hernando Beach, FL 34607
3 Beds
3 Baths
1,729 SqFt
Key Details
Sold Price $312,000
Property Type Single Family Home
Sub Type Single Family Residence
Listing Status Sold
Purchase Type For Sale
Square Footage 1,729 sqft
Price per Sqft $180
Subdivision Hernando Beach
MLS Listing ID W7807113
Sold Date 02/05/19
Bedrooms 3
Full Baths 2
Half Baths 1
Construction Status Appraisal,Financing,Inspections
HOA Y/N No
Year Built 2009
Annual Tax Amount $2,903
Lot Size 4,791 Sqft
Acres 0.11
Property Description
Water front Home- 3 Bedrooms 2 Full Baths Oversize 2 Car Garage- Main Level Has A Great Room, Dining Room, Modern Kitchen With Granite Counter Tops, Breakfast Bar, Dual Sinks, Pantry, Stainless Steel Appliances- Master Bedroom Has A Separate Secretary Area, Garden Tub And Separate Shower, Granite Counters Dual Sinks Walk In Closet-Off The Great Room There Is A Porch With An Automatic Awning- Inside Laundry With A wash Tub And Cabinets- Down Stairs has A Family Room, 1/2 Bath, Storage Closet, Screened Porch With A Hot Tub Outside There Is A Covered Patio With Brick Pavers- A Boat Dock, Seawall, And A Pergola In The Yard- Extras Include New Garage Door Opener With Wi Fi Access, Newer Chain Link fence, New 4 Ton AC Units, Hurricane Shutters, Paneled Doors, Ceiling Fans Call Today To See.
Location
State FL
County Hernando
Community Hernando Beach
Zoning PDP
Interior
Interior Features Ceiling Fans(s), Open Floorplan, Solid Surface Counters, Split Bedroom, Walk-In Closet(s), Window Treatments
Heating Central, Electric
Cooling Central Air
Flooring Laminate, Wood
Fireplace false
Appliance Cooktop, Dishwasher, Dryer, Range, Refrigerator, Washer
Exterior
Exterior Feature Balcony, Hurricane Shutters
Garage Spaces 2.0
Utilities Available Cable Available, Fire Hydrant
Waterfront Description Canal - Saltwater
View Y/N 1
Water Access 1
Water Access Desc Canal - Saltwater
Roof Type Shingle
Porch Covered, Deck, Enclosed, Patio, Porch, Screened
Attached Garage true
Garage true
Private Pool No
Building
Foundation Stilt/On Piling
Lot Size Range Up to 10,889 Sq. Ft.
Sewer Public Sewer
Water Public
Structure Type Siding,Wood Frame
New Construction false
Construction Status Appraisal,Financing,Inspections
Others
Senior Community No
Ownership Fee Simple
Acceptable Financing Cash, Conventional, FHA, VA Loan
Listing Terms Cash, Conventional, FHA, VA Loan
Special Listing Condition None
Read Less
Want to know what your home might be worth? Contact us for a FREE valuation!

Our team is ready to help you sell your home for the highest possible price ASAP

© 2024 My Florida Regional MLS DBA Stellar MLS. All Rights Reserved.
Bought with NON-MFRMLS OFFICE






