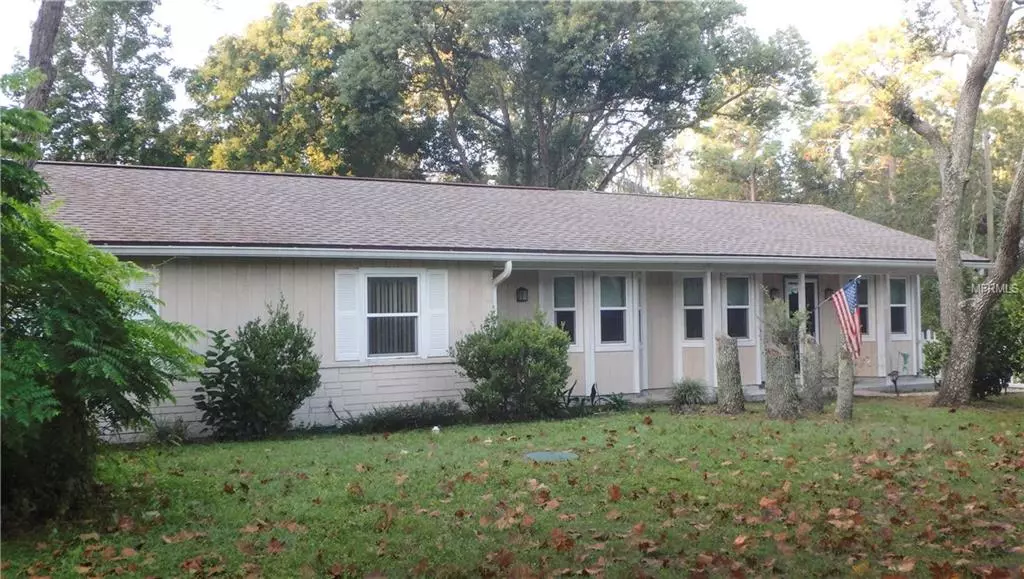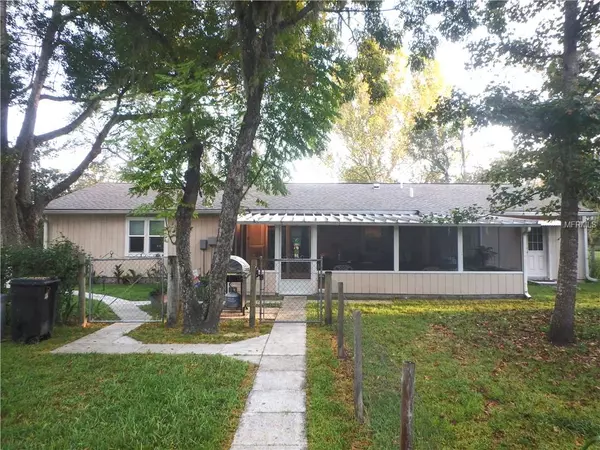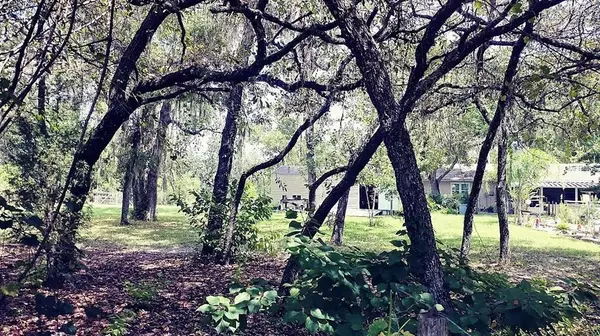$255,000
For more information regarding the value of a property, please contact us for a free consultation.
17050 BOSLEY DR Spring Hill, FL 34610
3 Beds
2 Baths
1,602 SqFt
Key Details
Sold Price $255,000
Property Type Single Family Home
Sub Type Single Family Residence
Listing Status Sold
Purchase Type For Sale
Square Footage 1,602 sqft
Price per Sqft $159
Subdivision Highland Forest
MLS Listing ID W7804354
Sold Date 12/26/18
Bedrooms 3
Full Baths 2
Construction Status Appraisal,Financing,Inspections
HOA Y/N No
Year Built 1980
Annual Tax Amount $1,631
Lot Size 5.020 Acres
Acres 5.02
Property Description
Country living at it's best! Sit on your 38' front porch and enjoy your morning coffee! This adorable 3 bedroom, 2 bathroom pool home is situated on a 2.5 acre lot with an additional 2.52 acre parcel included in the purchase... for a total of 5.02 acres! The entire property is fully fenced and is zoned agriculture, so bring all the animals! Pride of ownership is evident. Upgraded Jeld-wen windows, new electrical panel box and circuit breakers and the tank-less hot water heater were installed in 2015 when the addition on the home was completed. The shingle roof is only 8 years old! The large 12' x 26' back porch (newly re-screened 8/2018) overlooks the gorgeous property. This home comes complete with an in-ground fiberglass pool with spa jets (installed 01/2006) with new pool pump and motor installed in 2015. The barn features a hay loft and plenty of space for animals or a workshop. A new metal roof was added to the barn in 2018. The active chicken coop is situated beside the barn. Bring the RV and boat! The covered RV/boat parking comes complete with full RV hookups and water. The septic system with filter is only 4 years old has has been regularly maintained and pumped. No water bills here! This property has it's own well! The owner did not forget a thing. There are 5 water spickets located throughout the front 2.5 acres of the property, making watering your gardens a breeze! So much to list... Don't miss your chance to own your very own piece of country. THIS HOME IS A MUST SEE!
Location
State FL
County Pasco
Community Highland Forest
Zoning AR
Rooms
Other Rooms Family Room, Inside Utility
Interior
Interior Features Open Floorplan, Solid Wood Cabinets, Thermostat, Walk-In Closet(s), Window Treatments
Heating Central
Cooling Central Air
Flooring Ceramic Tile, Laminate
Fireplace false
Appliance Dishwasher, Dryer, Microwave, Range, Refrigerator, Tankless Water Heater, Washer
Laundry Inside
Exterior
Exterior Feature Fence, Rain Gutters, Sliding Doors, Storage
Parking Features Circular Driveway, Covered, Driveway, RV Carport
Garage Spaces 1.0
Pool Fiberglass, In Ground, Pool Sweep
Utilities Available BB/HS Internet Available, Cable Connected, Electricity Connected
View Garden, Trees/Woods
Roof Type Shingle
Porch Deck, Front Porch, Patio, Rear Porch, Screened
Attached Garage false
Garage true
Private Pool Yes
Building
Lot Description Pasture, Paved
Entry Level One
Foundation Slab
Lot Size Range Two + to Five Acres
Sewer Septic Tank
Water Well
Architectural Style Ranch
Structure Type Wood Frame
New Construction false
Construction Status Appraisal,Financing,Inspections
Schools
Elementary Schools Mary Giella Elementary-Po
Middle Schools Crews Lake Middle-Po
High Schools Fivay High-Po
Others
Senior Community No
Ownership Fee Simple
Acceptable Financing Cash, Conventional, FHA, USDA Loan, VA Loan
Listing Terms Cash, Conventional, FHA, USDA Loan, VA Loan
Special Listing Condition None
Read Less
Want to know what your home might be worth? Contact us for a FREE valuation!

Our team is ready to help you sell your home for the highest possible price ASAP

© 2024 My Florida Regional MLS DBA Stellar MLS. All Rights Reserved.
Bought with THE TONI EVERETT COMPANY






