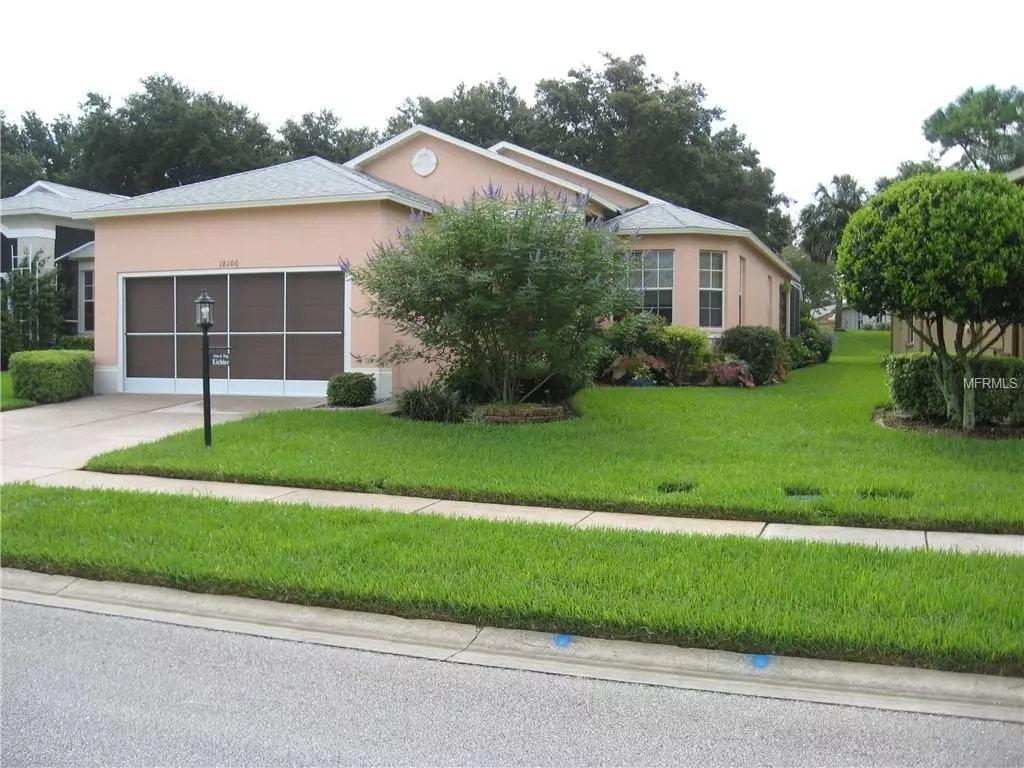$172,000
For more information regarding the value of a property, please contact us for a free consultation.
18106 BRELAND Hudson, FL 34667
2 Beds
2 Baths
1,577 SqFt
Key Details
Sold Price $172,000
Property Type Single Family Home
Sub Type Single Family Residence
Listing Status Sold
Purchase Type For Sale
Square Footage 1,577 sqft
Price per Sqft $109
Subdivision Heritage Pines
MLS Listing ID W7804493
Sold Date 01/11/19
Bedrooms 2
Full Baths 2
Construction Status Inspections
HOA Fees $185/mo
HOA Y/N Yes
Year Built 2004
Annual Tax Amount $1,836
Lot Size 5,227 Sqft
Acres 0.12
Property Description
WOW! GREAT HOME, GREAT VIEWS, GREAT VILLAGE! IT IS ALL HERE WITH THIS AUGUSTA MODEL HOME FEATURING ALL WOOD KITCHEN CABINETS, EAT IN KITCHEN WITH VIEWS OF WHAT THE VILLAGERS CALL "LAKE BRELAND" , THE PINES AND HOLE NUMBER 2 OF HERITAGE PINES GOLF COURSE. KITCHEN HAS ALL WOOD CABINETS, AND OPEN PASS THROUGH TO DINING ROOM, LIVING ROOM COMBINATION. LARGE SCREENED IN LANAI OPENS TO A BEAUTIFULLY MAINTAINED GREEN AREA WITH LARGE OAK AND PINE TREES. THE LARGE MASTER BEDROOM HAS TWO WALK IN CLOSETS LEADING TO THE MASTER BATHROOM WITH WALK IN SHOWER AND LARGE LINEN CLOSET. IF YOU NEED A HOBBY ROOM, THE DEN OFF OF THE GREAT ROOM WOULD BE AN EXCELLENT PLACE TO SET UP SHOP, OR USE AS AN OFFICE, BEDROOM OR "BIG SCREEN" ROOM. EXTREMELY MATURE AND DIVERSIFIED LANDSCAPING IS REALLY COOL, WITH VARIETIES THAT ATTRACT HUMMING BIRDS AND BUTTERFLIES. VERY WELL MAINTAINED HOME IS A MUST SEE.
Location
State FL
County Pasco
Community Heritage Pines
Zoning SFR
Interior
Interior Features Ceiling Fans(s), Eat-in Kitchen, High Ceilings, Living Room/Dining Room Combo, Open Floorplan, Solid Surface Counters, Solid Wood Cabinets, Thermostat, Walk-In Closet(s)
Heating Central, Electric
Cooling Central Air
Flooring Ceramic Tile, Laminate
Fireplace false
Appliance Dishwasher, Disposal, Dryer, Electric Water Heater, Ice Maker, Microwave, Range, Range Hood, Refrigerator
Exterior
Exterior Feature Irrigation System, Sidewalk
Parking Features Driveway, Garage Door Opener
Garage Spaces 2.0
Community Features Association Recreation - Owned, Deed Restrictions, Fitness Center, Gated, Golf Carts OK, Golf, Irrigation-Reclaimed Water, Pool, Sidewalks, Tennis Courts, Wheelchair Access
Utilities Available Cable Available, Electricity Available, Public, Sprinkler Recycled, Underground Utilities, Water Available
Amenities Available Clubhouse, Fitness Center, Gated, Golf Course, Maintenance, Pool, Storage, Tennis Court(s), Wheelchair Access
View Golf Course, Park/Greenbelt
Roof Type Shingle
Attached Garage true
Garage true
Private Pool No
Building
Lot Description Near Golf Course
Foundation Slab
Lot Size Range Up to 10,889 Sq. Ft.
Sewer Public Sewer
Water Public
Structure Type Block,Siding,Stucco
New Construction false
Construction Status Inspections
Others
Pets Allowed Yes
HOA Fee Include Pool,Maintenance Structure,Maintenance Grounds,Maintenance,Management,Recreational Facilities
Senior Community Yes
Ownership Fee Simple
Monthly Total Fees $300
Acceptable Financing Cash, Conventional, FHA, VA Loan
Membership Fee Required Required
Listing Terms Cash, Conventional, FHA, VA Loan
Special Listing Condition None
Read Less
Want to know what your home might be worth? Contact us for a FREE valuation!

Our team is ready to help you sell your home for the highest possible price ASAP

© 2025 My Florida Regional MLS DBA Stellar MLS. All Rights Reserved.
Bought with COLDWELL BANKER FIGREY&SONRES





