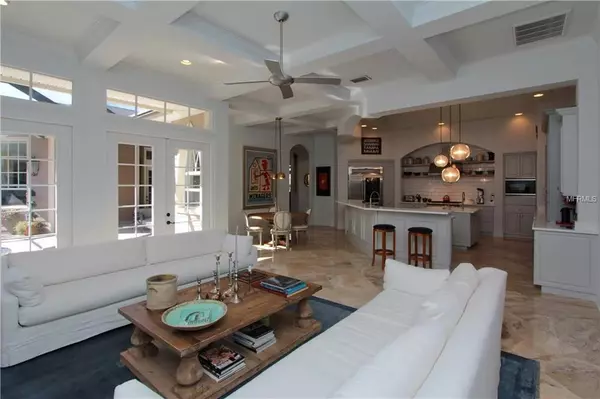$700,000
For more information regarding the value of a property, please contact us for a free consultation.
1154 SKYE LN Palm Harbor, FL 34683
3 Beds
3 Baths
3,751 SqFt
Key Details
Sold Price $700,000
Property Type Single Family Home
Sub Type Single Family Residence
Listing Status Sold
Purchase Type For Sale
Square Footage 3,751 sqft
Price per Sqft $186
Subdivision Highlands Of Innisbrook
MLS Listing ID U7852371
Sold Date 02/27/19
Bedrooms 3
Full Baths 3
Construction Status Inspections
HOA Fees $274/ann
HOA Y/N Yes
Year Built 2000
Annual Tax Amount $13,702
Lot Size 0.340 Acres
Acres 0.34
Property Description
WOW - HUGE PRICE REDUCTION! LOWEST PRICE IN HIGHLANDS OF INNISBROOK! SELLER SAYS SELL! Located in the private and gated community of Highlands Of Innisbrook awaits this spectacular custom built "Victorian Architecture" home. Double wrought iron & glass entry doors welcome you into a breathtaking, 3 bedroom, 3 bathroom, separate den/office, 3 car garage, pool home with a media room. A newly renovated gourmet kitchen is a cook's delight with commercial quality Sub Zero refrigerator, 6 burner Wolf range and convention oven, additional built in Wolf convection oven and microwave, subway tiles and quartz countertops. Stunning family room featuring custom boxed ceilings with crown molding, wood burning fireplace with gas starter system and French doors. Master bedroom boasts a gas fireplace, custom walk in closet and sitting area. A private media room upstairs with Apple TV, theater equipment and octagon ceilings. Sonos wireless stereo system in main rooms, including front porch and pool area. Gorgeous enclosed pool with pebble tech finish and custom rock water fall, built in gas fire pit with permanent gas line. The special touches are numerous, including cabinet doors from the 1800's from a hotel in Budapest Hungary in the living room. Exterior was recently painted. Highlands Of Innisbrook is a 24 hour manned gated golf course community. Innisbrook resort has 6 heated pools, water slides, loch ness pool, 4 champion golf courses, tennis courts and fitness center.
Location
State FL
County Pinellas
Community Highlands Of Innisbrook
Zoning RPD-2.5
Rooms
Other Rooms Breakfast Room Separate, Den/Library/Office, Formal Dining Room Separate, Inside Utility, Media Room
Interior
Interior Features Built-in Features, Ceiling Fans(s), Crown Molding, High Ceilings, Kitchen/Family Room Combo, Solid Surface Counters, Split Bedroom, Tray Ceiling(s), Walk-In Closet(s), Window Treatments
Heating Central, Zoned
Cooling Central Air, Zoned
Flooring Travertine, Wood
Fireplaces Type Living Room, Master Bedroom
Fireplace true
Appliance Dishwasher, Disposal, Microwave, Range, Refrigerator, Tankless Water Heater
Exterior
Exterior Feature French Doors, Irrigation System
Parking Features Garage Door Opener
Garage Spaces 3.0
Pool Gunite
Community Features Deed Restrictions, Gated, Golf, Tennis Courts
Utilities Available Public
Amenities Available Gated, Recreation Facilities, Security, Tennis Court(s)
Roof Type Shingle
Porch Deck, Patio, Porch, Screened
Attached Garage true
Garage true
Private Pool Yes
Building
Lot Description Sidewalk, Paved, Private
Entry Level Two
Foundation Slab
Lot Size Range 1/4 Acre to 21779 Sq. Ft.
Structure Type Block,Wood Frame
New Construction false
Construction Status Inspections
Others
Pets Allowed Yes
HOA Fee Include Pool,Trash
Senior Community No
Ownership Fee Simple
Monthly Total Fees $374
Membership Fee Required Required
Special Listing Condition None
Read Less
Want to know what your home might be worth? Contact us for a FREE valuation!

Our team is ready to help you sell your home for the highest possible price ASAP

© 2024 My Florida Regional MLS DBA Stellar MLS. All Rights Reserved.
Bought with CHARLES RUTENBERG REALTY INC





