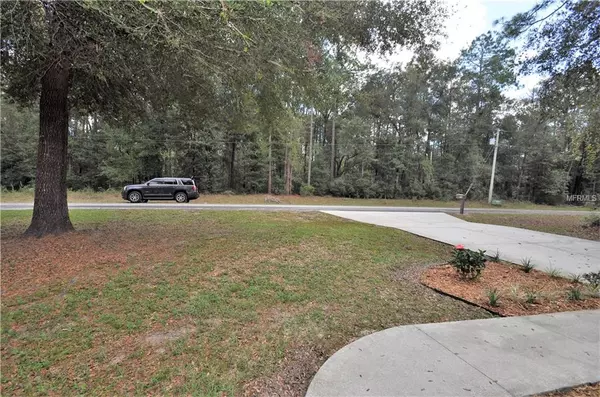$195,001
For more information regarding the value of a property, please contact us for a free consultation.
10338 N ALLWOOD TER Citrus Springs, FL 34434
4 Beds
2 Baths
2,394 SqFt
Key Details
Sold Price $195,001
Property Type Single Family Home
Sub Type Single Family Residence
Listing Status Sold
Purchase Type For Sale
Square Footage 2,394 sqft
Price per Sqft $81
Subdivision Citrus Spgs Unit 01
MLS Listing ID W7806887
Sold Date 01/03/19
Bedrooms 4
Full Baths 2
Construction Status Appraisal,Financing,Inspections
HOA Y/N No
Year Built 2006
Annual Tax Amount $2,587
Lot Size 0.260 Acres
Acres 0.26
Property Description
This is a rare, exquisite 4-bedroom, 2 bath, 2 car garage home that is fully updated and ready for a new owner. Located on a corner lot. Custom builders home. Almost 2400 sq ft. This home has all the bells and whistles one would desire. The floorplan has a beautiful entrance with lovely ceilings and nooks with an oversized family room with triple pocket sliders to a 22x10 screened porch. The forth bedroom could also be used as an office. The kitchen is very spacious and is located between the formal dining room and dinette area. There is also a bar to sit at. Brand new stainless-steel whirlpool appliances with solid wood cabinetry and Corian counters through-out the home. The master bedroom has double doors leading to a bonus/ office/ nursery with an-oversized closet. The master bath features a jetted tub, double sinks, and a separate shower. All windows are double pane. Two of the guest bedrooms have walk-in closets This home has updated lighting and freshly painted in/out. Call today for your private showing.
Location
State FL
County Citrus
Community Citrus Spgs Unit 01
Zoning PDR
Interior
Interior Features Cathedral Ceiling(s), Ceiling Fans(s), High Ceilings, Solid Wood Cabinets, Split Bedroom, Walk-In Closet(s)
Heating Central, Electric, Heat Pump
Cooling Central Air
Flooring Ceramic Tile, Laminate
Fireplace false
Appliance Dishwasher, Disposal, Microwave, Refrigerator
Laundry Inside, Laundry Room
Exterior
Exterior Feature Sliding Doors
Parking Features Driveway, Garage Door Opener, Oversized
Garage Spaces 2.0
Community Features Deed Restrictions
Utilities Available Cable Available
Roof Type Shingle
Attached Garage true
Garage true
Private Pool No
Building
Entry Level One
Foundation Slab
Lot Size Range 1/4 Acre to 21779 Sq. Ft.
Sewer Septic Tank
Water Public
Structure Type Block,Stucco
New Construction false
Construction Status Appraisal,Financing,Inspections
Others
Senior Community No
Ownership Fee Simple
Acceptable Financing Cash, Conventional, FHA, USDA Loan, VA Loan
Listing Terms Cash, Conventional, FHA, USDA Loan, VA Loan
Special Listing Condition None
Read Less
Want to know what your home might be worth? Contact us for a FREE valuation!

Our team is ready to help you sell your home for the highest possible price ASAP

© 2024 My Florida Regional MLS DBA Stellar MLS. All Rights Reserved.
Bought with OUT OF AREA REALTOR/COMPANY






