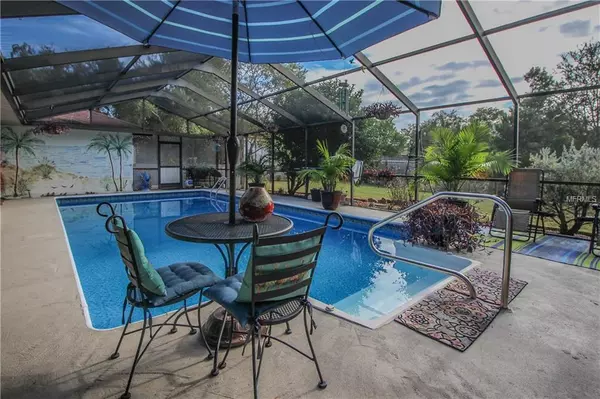$217,900
For more information regarding the value of a property, please contact us for a free consultation.
5166 FREEPORT DR Spring Hill, FL 34606
3 Beds
2 Baths
2,280 SqFt
Key Details
Sold Price $217,900
Property Type Single Family Home
Sub Type Single Family Residence
Listing Status Sold
Purchase Type For Sale
Square Footage 2,280 sqft
Price per Sqft $95
Subdivision Spring Hill
MLS Listing ID U8024364
Sold Date 12/27/18
Bedrooms 3
Full Baths 2
Construction Status Financing,Inspections
HOA Y/N No
Year Built 1983
Annual Tax Amount $1,422
Lot Size 0.380 Acres
Acres 0.38
Property Description
Breathtaking Water Views! Expansive Updated Kitchen with Newer Cabinets, Farm Sink, Stainless Steel Appliances, Glass Top Range, Large Breakfast Bar, Pantry & Breakfast Nook with Wonderful Water Views. Great Room Floor Plan with New Neutral Carpet. Two Way Split Floor Plan offering Generous Room Sizes. French Doors lead to Master Suite with Private Master Bath features Step-in Shower. Separate Study/Den off of Master with French Doors to Covered Lanai. Two additional Bedrooms share an adjacent Bath. Inside Laundry Closet. Large Sparkling Pool & Tranquil Water Views & Covered Lanai- Great for Entertaining. Separate Wooden Deck close to the Water to Enjoy the Sunrise & Sip your Morning Coffee. Large Backyard with Fire pit, Shed for Storage and Workshop with Workbenches & Electricity (11x12). Close to Schools, County Parks, Restaurants & Shopping. Freshly Painted Interior, New Carpet & New Doors. Roof Replaced with prior owner 3-4 years. A/C 2016. Window Draperies DO NOT CONVEY.
Location
State FL
County Hernando
Community Spring Hill
Zoning RES
Rooms
Other Rooms Den/Library/Office, Great Room, Inside Utility
Interior
Interior Features Ceiling Fans(s), Eat-in Kitchen, Open Floorplan, Split Bedroom
Heating Central, Electric
Cooling Central Air
Flooring Carpet, Ceramic Tile, Laminate
Fireplace false
Appliance Dishwasher, Disposal, Dryer, Electric Water Heater, Microwave, Range, Refrigerator, Washer
Laundry Inside, Laundry Closet
Exterior
Exterior Feature Fence, French Doors
Parking Features Boat, Circular Driveway, Driveway
Pool In Ground, Screen Enclosure
Utilities Available Cable Available, Electricity Connected, Public
View Y/N 1
View Trees/Woods, Water
Roof Type Shingle
Porch Covered, Patio, Screened
Garage false
Private Pool Yes
Building
Lot Description In County, Oversized Lot, Paved
Story 1
Entry Level One
Foundation Slab
Lot Size Range 1/4 Acre to 21779 Sq. Ft.
Sewer Septic Tank
Water Public
Structure Type Block,Stucco
New Construction false
Construction Status Financing,Inspections
Others
Pets Allowed Yes
Senior Community No
Ownership Fee Simple
Acceptable Financing Cash, Conventional, FHA, VA Loan
Listing Terms Cash, Conventional, FHA, VA Loan
Special Listing Condition None
Read Less
Want to know what your home might be worth? Contact us for a FREE valuation!

Our team is ready to help you sell your home for the highest possible price ASAP

© 2024 My Florida Regional MLS DBA Stellar MLS. All Rights Reserved.
Bought with KELLER WILLIAMS AT THE PARKS






