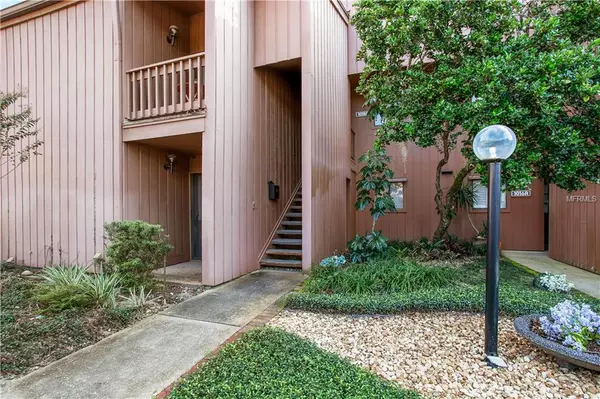$155,000
For more information regarding the value of a property, please contact us for a free consultation.
1018 E MICHIGAN ST #B Orlando, FL 32806
3 Beds
2 Baths
1,278 SqFt
Key Details
Sold Price $155,000
Property Type Condo
Sub Type Condominium
Listing Status Sold
Purchase Type For Sale
Square Footage 1,278 sqft
Price per Sqft $121
Subdivision One Thousand Oaks Rep
MLS Listing ID O5743423
Sold Date 12/17/18
Bedrooms 3
Full Baths 2
Construction Status Inspections
HOA Fees $502/mo
HOA Y/N Yes
Year Built 1973
Annual Tax Amount $188
Lot Size 6,534 Sqft
Acres 0.15
Property Description
Are you looking to save thousands on your next home purchase? Well look no further, this condo qualifies for a NO Closing Cost Loan. Here is a wonderful opportunity to own an adorable townhome style condo which features 3-bedroom 2 bath Located in the heart of SODO. One Thousand Oaks is a Gated Community which offers a community pool, tennis courts and surrounded by beautiful oaks trees nestled around Lake Pine Lock.In addition, the HOA covers exterior ground maintenance, exterior paint, roof repairs & roof replacement. Upon entering you will notice the open living space with 14 ft vaulted ceiling, a wood burning file place, plentiful storage and carpet throughout. The kitchen has been completely renovated and offers designer cabinets, Stainless steel appliances, tiled back splash, granite counter tops and overlooks the dining room and private balcony. The Master bedroom is located on the second floor with the common areas and offers 14 ft vaulted ceiling, wood laminate flooring, and access to its very own private balcony. Mast bathroom features a shower/tub combo, granite counter tops and tile flooring. The other two rooms are located on the 3rd floor and feature wood laminate flooring and share a nicely appointed bathroom. Conveniently located with walking distance to many shops and restaurants. Quick commute to Downtown, Thornton Park, Conway, Curry Ford, and easy drive to I4, 408 and the airport. Schedule your private showing today!
Location
State FL
County Orange
Community One Thousand Oaks Rep
Zoning R-3B
Rooms
Other Rooms Storage Rooms
Interior
Interior Features Cathedral Ceiling(s), Ceiling Fans(s), High Ceilings, Kitchen/Family Room Combo, Living Room/Dining Room Combo, Open Floorplan
Heating Central, Electric
Cooling Central Air
Flooring Carpet, Ceramic Tile, Laminate
Fireplaces Type Wood Burning
Fireplace true
Appliance Cooktop, Dishwasher, Microwave, Range, Refrigerator
Laundry In Kitchen
Exterior
Exterior Feature Balcony, Sliding Doors, Storage, Tennis Court(s)
Parking Features Open
Community Features Deed Restrictions, Gated, No Truck/RV/Motorcycle Parking, Pool, Sidewalks, Tennis Courts
Utilities Available Electricity Connected, Public
Roof Type Shingle
Porch Front Porch, Rear Porch
Garage false
Private Pool No
Building
Story 1
Entry Level One
Foundation Slab
Sewer Public Sewer
Water Public
Structure Type Wood Frame
New Construction false
Construction Status Inspections
Schools
Elementary Schools Blankner Elem
Middle Schools Blankner School (K-8)
High Schools Boone High
Others
Pets Allowed Yes
HOA Fee Include Pool,Escrow Reserves Fund,Insurance,Maintenance Structure,Maintenance Grounds,Recreational Facilities,Sewer,Trash,Water
Senior Community No
Pet Size Small (16-35 Lbs.)
Ownership Fee Simple
Acceptable Financing Cash, Conventional
Membership Fee Required Required
Listing Terms Cash, Conventional
Num of Pet 2
Special Listing Condition None
Read Less
Want to know what your home might be worth? Contact us for a FREE valuation!

Our team is ready to help you sell your home for the highest possible price ASAP

© 2024 My Florida Regional MLS DBA Stellar MLS. All Rights Reserved.
Bought with SLOANE REALTY, LLC






