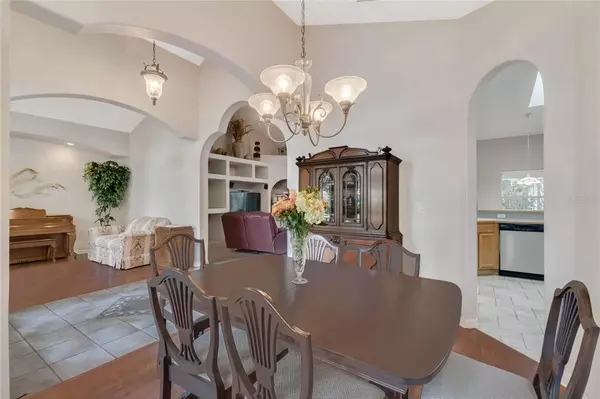$435,000
For more information regarding the value of a property, please contact us for a free consultation.
10427 CARLSON CIR Clermont, FL 34711
4 Beds
2 Baths
2,285 SqFt
Key Details
Sold Price $435,000
Property Type Single Family Home
Sub Type Single Family Residence
Listing Status Sold
Purchase Type For Sale
Square Footage 2,285 sqft
Price per Sqft $190
Subdivision Sawmill Sub
MLS Listing ID G5048036
Sold Date 12/07/21
Bedrooms 4
Full Baths 2
Construction Status Inspections
HOA Fees $22/ann
HOA Y/N Yes
Year Built 1998
Annual Tax Amount $2,063
Lot Size 10,890 Sqft
Acres 0.25
Property Description
Welcome to the beautiful and quaint community of Saw Mill! You will fall in love with this beautiful 4/2 home with a split bedroom floor plan. Upon entering you will noticed the tiled front porch and solar landscaped pathway. As you enter the foyer you will immediately notice the abundance of natural light that beams through the custom windows. The kitchen offers a 4 shelf open corner display, accent glass front cabinet over microwave, 42 in solid maple cabinets with top and bottom crown molding, skylight and breakfast bar. Enjoy spending time with family and friends in the open living and dining room area, equipped with custom valance over sliding glass door and a built in entertainment with bose surround sound speakers. Exit through the living room from the 8 ft triple pocket sliding door to the lanai to your very own private oasis, with beautiful views of the pool and backyard. A perfect setting for relaxing or entertaining guests. The spacious master suite is equipped with tray ceilings, provides ample room for a king size bed and large furniture and also offers access to lanai from the sliding glass door. Just minutes from the FL Turnpike, shopping, restaurants, Lake-Sumter Community College and South Lake Hospital, this home has it all! This is your chance, schedule your private showing today!
Location
State FL
County Lake
Community Sawmill Sub
Zoning R-6
Rooms
Other Rooms Attic, Formal Dining Room Separate, Great Room, Inside Utility
Interior
Interior Features Built-in Features, Ceiling Fans(s), Eat-in Kitchen, High Ceilings, In Wall Pest System, Kitchen/Family Room Combo, Master Bedroom Main Floor, Open Floorplan, Pest Guard System, Skylight(s), Solid Wood Cabinets, Split Bedroom, Thermostat, Tray Ceiling(s), Vaulted Ceiling(s), Walk-In Closet(s), Window Treatments
Heating Electric, Exhaust Fan, Heat Pump
Cooling Central Air
Flooring Laminate, Tile
Fireplace false
Appliance Dishwasher, Disposal, Dryer, Electric Water Heater, Exhaust Fan, Ice Maker, Microwave, Range, Refrigerator, Washer, Water Filtration System
Laundry Inside, Laundry Closet
Exterior
Exterior Feature Fence, Irrigation System, Lighting, Outdoor Grill, Rain Gutters, Sliding Doors, Storage
Parking Features Driveway, Garage Door Opener, Oversized
Garage Spaces 2.0
Fence Vinyl
Pool Deck, Gunite, In Ground, Outside Bath Access, Screen Enclosure
Community Features Deed Restrictions, Special Community Restrictions
Utilities Available Cable Available, Electricity Available, Electricity Connected, Fire Hydrant, Phone Available, Street Lights, Underground Utilities, Water Available, Water Connected
Roof Type Shingle
Porch Covered, Deck, Enclosed, Front Porch, Patio, Screened
Attached Garage true
Garage true
Private Pool Yes
Building
Lot Description Paved, Private
Story 1
Entry Level One
Foundation Slab
Lot Size Range 1/4 to less than 1/2
Sewer Septic Tank
Water Public
Architectural Style Ranch
Structure Type Block,Stucco
New Construction false
Construction Status Inspections
Others
Pets Allowed Number Limit
HOA Fee Include Other
Senior Community No
Ownership Fee Simple
Monthly Total Fees $22
Acceptable Financing Cash, Conventional
Membership Fee Required Required
Listing Terms Cash, Conventional
Num of Pet 2
Special Listing Condition None
Read Less
Want to know what your home might be worth? Contact us for a FREE valuation!

Our team is ready to help you sell your home for the highest possible price ASAP

© 2024 My Florida Regional MLS DBA Stellar MLS. All Rights Reserved.
Bought with WEMERT GROUP REALTY LLC






