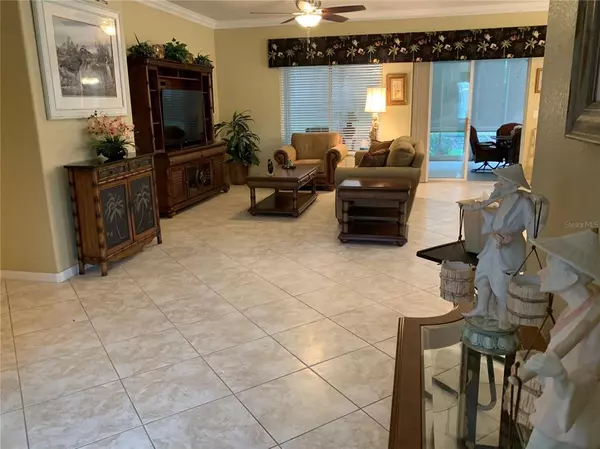$337,000
For more information regarding the value of a property, please contact us for a free consultation.
12608 SE 91ST TERRACE RD Summerfield, FL 34491
2 Beds
2 Baths
2,141 SqFt
Key Details
Sold Price $337,000
Property Type Single Family Home
Sub Type Single Family Residence
Listing Status Sold
Purchase Type For Sale
Square Footage 2,141 sqft
Price per Sqft $157
Subdivision Spruce Creek Golf & Country Club Torrey Pines
MLS Listing ID T3332781
Sold Date 11/23/21
Bedrooms 2
Full Baths 2
Construction Status Appraisal,Financing,Inspections
HOA Fees $135/mo
HOA Y/N Yes
Year Built 2002
Annual Tax Amount $2,969
Lot Size 10,018 Sqft
Acres 0.23
Lot Dimensions 97 x 105
Property Description
Top Shelf Unit in Top Shelf Community. Spruce Creek Golf & Country Club by Del Webb. https://sprucecreekgcc.com/
Amenities you can be proud of at a price you can afford. 3 Pools - 1 Indoor Pool, 2 Outdoor Pools, Recreation & Activities Center, Golf, Tennis, Pickle Ball & a Variety of Clubs activities, if desired. Gated Entry. Very Attractive Home w/paver driveway in the village of Torrey Pines. Larger open plan (2120 sfla) with huge all-season porch/patio (14 x 28) across the rear. 2 Bedroom/2 Baths, Plus Large Den/Office, could easily be 3rd bedroom. Extra large Master Bedroom with Walk-In Closet and Sliders to the Patio. Great Room, Dining Room, Kitchen and Breakfast areas are very open and airy with tall ceilings. Neutral diagonal tile except in bedrooms, Newer Stainless appliances. Ample storage, oversized 2 Car Garage Plus oversized Golf Cart Garage, 2013 AC, Irrigation Well. You will fall in love with this upscale and well cared for "Santa Rosa" Model. Room sizes are approximated, so Buyer must verify sizes are suitable for the intended purpose.
Location
State FL
County Marion
Community Spruce Creek Golf & Country Club Torrey Pines
Zoning R1
Rooms
Other Rooms Den/Library/Office, Inside Utility
Interior
Interior Features Cathedral Ceiling(s), Ceiling Fans(s), Crown Molding, Eat-in Kitchen, High Ceilings, Master Bedroom Main Floor, Open Floorplan, Split Bedroom
Heating Central, Natural Gas
Cooling Central Air
Flooring Carpet, Ceramic Tile
Fireplace false
Appliance Dishwasher, Disposal, Gas Water Heater, Range, Range Hood, Refrigerator
Laundry Inside
Exterior
Exterior Feature Irrigation System, Lighting, Rain Gutters
Parking Features Driveway, Garage Door Opener, Golf Cart Garage, Ground Level, Oversized
Garage Spaces 2.0
Community Features Deed Restrictions, Gated, Golf Carts OK, Golf, Park, Tennis Courts
Utilities Available Electricity Connected, Natural Gas Connected, Sprinkler Well, Street Lights, Water Connected
Amenities Available Clubhouse, Gated, Golf Course, Park, Pickleball Court(s), Pool, Recreation Facilities, Security, Tennis Court(s)
Roof Type Shingle
Porch Enclosed, Rear Porch
Attached Garage true
Garage true
Private Pool No
Building
Lot Description Paved, Private
Entry Level One
Foundation Slab
Lot Size Range 0 to less than 1/4
Sewer Public Sewer
Water Public
Structure Type Block,Stucco
New Construction false
Construction Status Appraisal,Financing,Inspections
Others
Pets Allowed Yes
HOA Fee Include Guard - 24 Hour,Common Area Taxes,Pool,Escrow Reserves Fund,Management,Pool,Private Road,Recreational Facilities,Security,Trash
Senior Community No
Ownership Fee Simple
Monthly Total Fees $135
Acceptable Financing Cash, Conventional
Membership Fee Required Required
Listing Terms Cash, Conventional
Special Listing Condition None
Read Less
Want to know what your home might be worth? Contact us for a FREE valuation!

Our team is ready to help you sell your home for the highest possible price ASAP

© 2025 My Florida Regional MLS DBA Stellar MLS. All Rights Reserved.
Bought with EXP REALTY LLC





