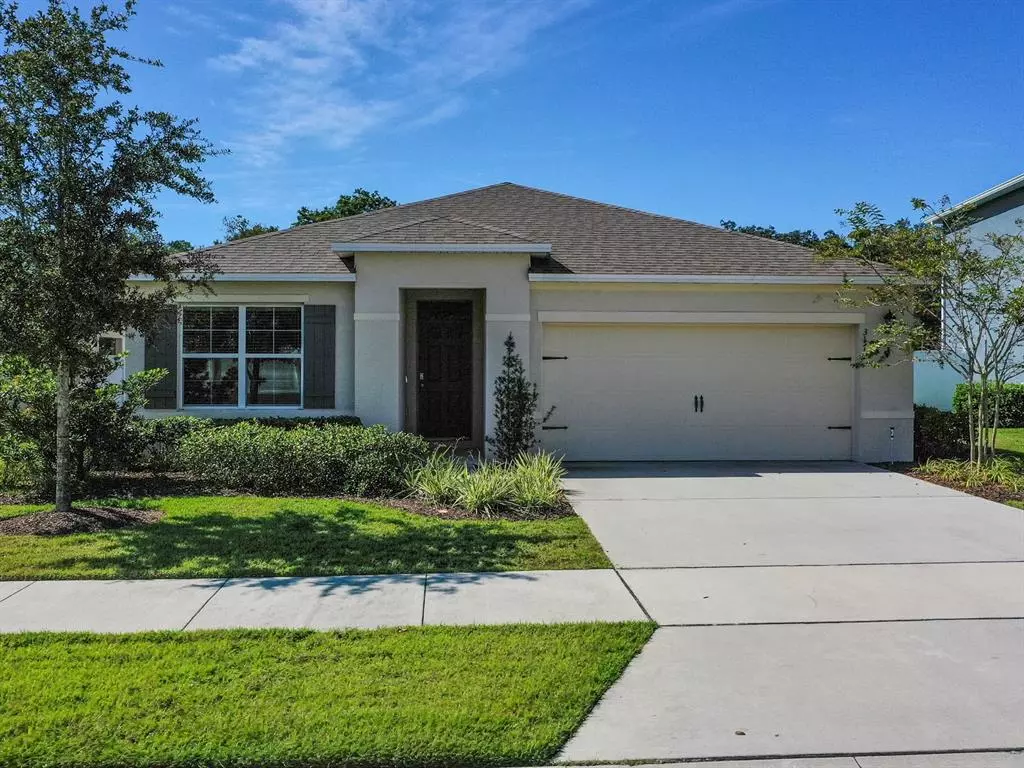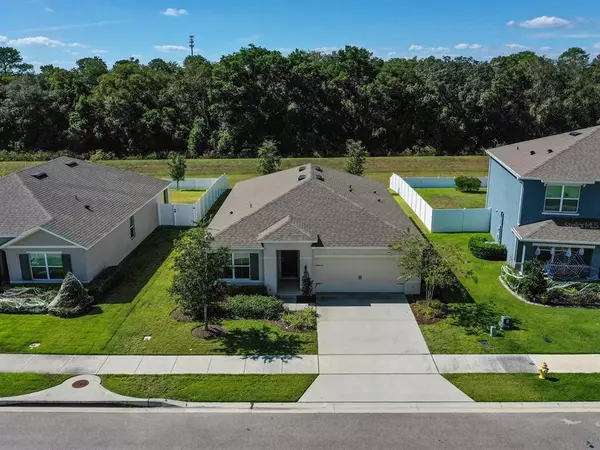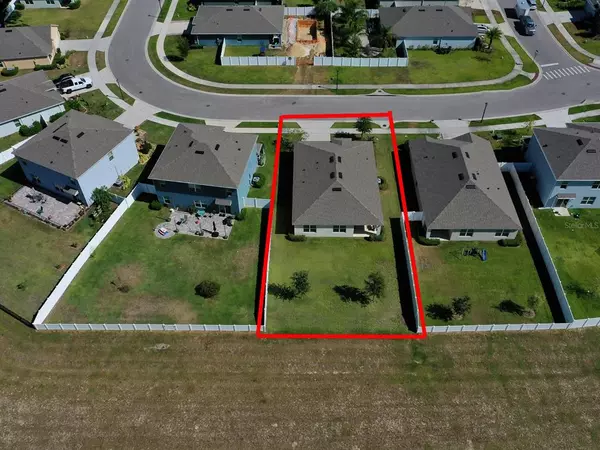$371,000
For more information regarding the value of a property, please contact us for a free consultation.
3170 BETHPAGE LOOP Mount Dora, FL 32757
3 Beds
2 Baths
1,651 SqFt
Key Details
Sold Price $371,000
Property Type Single Family Home
Sub Type Single Family Residence
Listing Status Sold
Purchase Type For Sale
Square Footage 1,651 sqft
Price per Sqft $224
Subdivision Wolf Creek Ridge
MLS Listing ID G5048004
Sold Date 11/23/21
Bedrooms 3
Full Baths 2
Construction Status No Contingency
HOA Fees $33/qua
HOA Y/N Yes
Year Built 2019
Annual Tax Amount $4,389
Lot Size 7,840 Sqft
Acres 0.18
Property Description
Welcome to this spacious and only 2 years new property!
The extra wide foyer an hallway lead to an open concept kitchen, dining room and living room.
Ceramic tile in neutral color keeps the space light and easy to clean. The kitchen boasts granite
counter tops, a breakfast/snack bar and ample prep space for the home cook, with newer appliances.
The Owner's suite includes a walk in closet, a linen closet, dual sinks and a separate water
closet.
Sitting on a lot with a green buffer with no rear neighbors, you can enjoy entertaining on the
back porch with lush green views. Wolf Creek Ridge has a low HOA and amenities include a swimming
pool for those hot summer days. The near by 429 expressway makes commute to Orlando and the
attractions, a breeze. With downtown Mt.Dora, Renninger's Market, Chain of Lakes and Beaches, you
are never too far from fun activities and events!
Location
State FL
County Lake
Community Wolf Creek Ridge
Interior
Interior Features Ceiling Fans(s), Eat-in Kitchen, Kitchen/Family Room Combo, Master Bedroom Main Floor, Open Floorplan, Solid Surface Counters, Walk-In Closet(s)
Heating Central
Cooling Central Air
Flooring Carpet, Ceramic Tile
Fireplace false
Appliance Dishwasher, Dryer, Microwave, Refrigerator, Washer
Exterior
Exterior Feature Irrigation System, Sliding Doors, Sprinkler Metered
Garage Spaces 2.0
Utilities Available Cable Available, Electricity Connected, Fire Hydrant, Sewer Connected, Sprinkler Meter, Sprinkler Recycled, Street Lights, Water Connected
Roof Type Shingle
Attached Garage true
Garage true
Private Pool No
Building
Story 1
Entry Level One
Foundation Slab
Lot Size Range 0 to less than 1/4
Sewer Public Sewer
Water Public
Structure Type Block,Stucco
New Construction false
Construction Status No Contingency
Others
Pets Allowed Yes
Senior Community No
Ownership Fee Simple
Monthly Total Fees $33
Acceptable Financing Cash, Conventional, FHA, VA Loan
Membership Fee Required Required
Listing Terms Cash, Conventional, FHA, VA Loan
Special Listing Condition None
Read Less
Want to know what your home might be worth? Contact us for a FREE valuation!

Our team is ready to help you sell your home for the highest possible price ASAP

© 2024 My Florida Regional MLS DBA Stellar MLS. All Rights Reserved.
Bought with GLOBECORE






