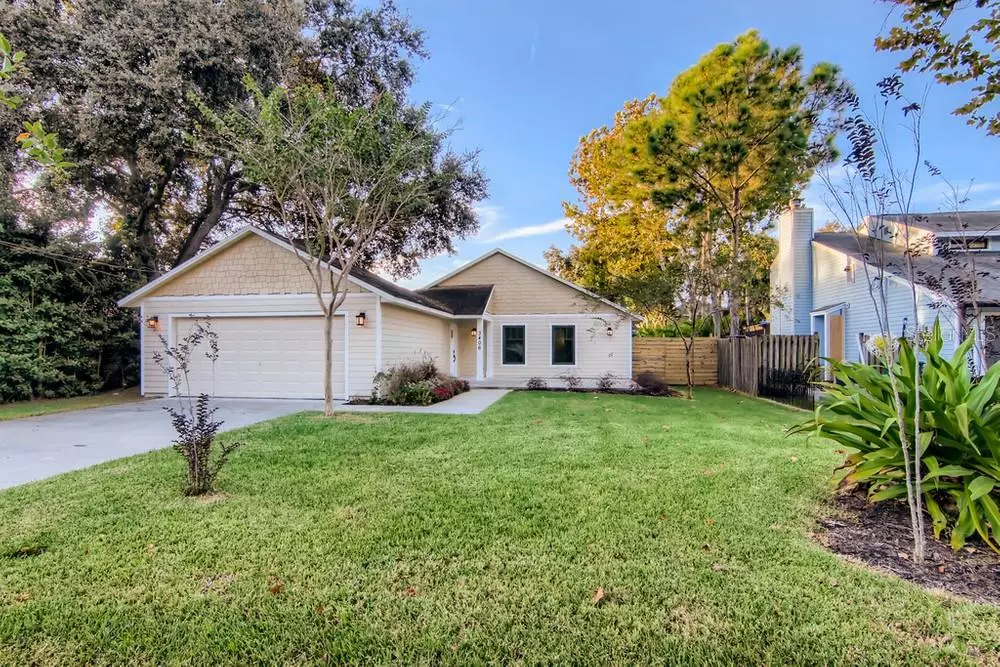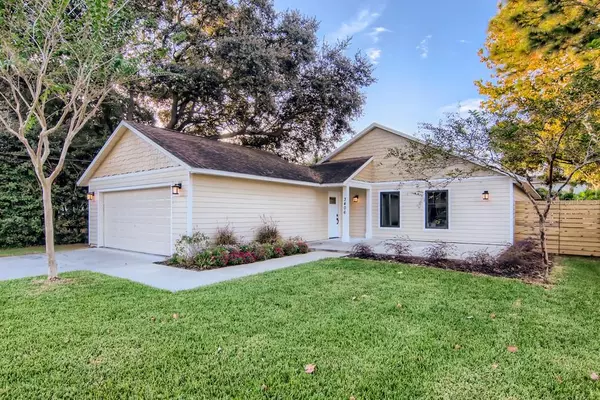$490,000
For more information regarding the value of a property, please contact us for a free consultation.
3406 OHIO AVE Tampa, FL 33611
3 Beds
2 Baths
1,604 SqFt
Key Details
Sold Price $490,000
Property Type Single Family Home
Sub Type Single Family Residence
Listing Status Sold
Purchase Type For Sale
Square Footage 1,604 sqft
Price per Sqft $305
Subdivision Interbay
MLS Listing ID W7839361
Sold Date 11/23/21
Bedrooms 3
Full Baths 2
Construction Status Inspections
HOA Y/N No
Year Built 1992
Annual Tax Amount $2,596
Lot Size 8,712 Sqft
Acres 0.2
Property Description
If you are looking for luxury living, privacy, and a spacious floor plan; the search is over! As you enter the 3 bedroom, 2 bath home you will immediately notice the beautiful hardwood floor and abundance of natural lighting as you are led deeper into the home. Enjoy a spacious living room, a perfect place to entertain guests into a peninsula-style kitchen. Whether you currently cook or looking to get into cooking, you will fall in love with the kitchen's stainless steel appliances, farmhouse sink, and quartz countertops. Unwind from the day in the primary bedroom and relax in the en suite bathroom, which includes dual sinks and a walk-in closet. Enjoy lounging out in the Tampa sun on either the sizeable front patio or in the fenced-in backyard. Conveniently located near Ballast Point Park, Skyview Park, Highway US-92, and much more!
Location
State FL
County Hillsborough
Community Interbay
Zoning RS-60
Interior
Interior Features Ceiling Fans(s), Eat-in Kitchen, Kitchen/Family Room Combo, Living Room/Dining Room Combo, Split Bedroom, Stone Counters, Vaulted Ceiling(s), Walk-In Closet(s)
Heating Electric, Central
Cooling Central Air
Flooring Other, Tile
Fireplace false
Appliance Dishwasher, Dryer, Microwave Hood, Range, Washer
Exterior
Exterior Feature Fence, French Doors, Lighting
Garage Spaces 2.0
Utilities Available BB/HS Internet Available, Cable Available, Electricity Connected
Roof Type Shingle
Attached Garage true
Garage true
Private Pool No
Building
Story 1
Entry Level One
Foundation Slab
Lot Size Range 0 to less than 1/4
Sewer Public Sewer
Water Public
Structure Type Block,Stucco
New Construction false
Construction Status Inspections
Others
Senior Community No
Ownership Fee Simple
Acceptable Financing Cash, Conventional, VA Loan
Listing Terms Cash, Conventional, VA Loan
Special Listing Condition None
Read Less
Want to know what your home might be worth? Contact us for a FREE valuation!

Our team is ready to help you sell your home for the highest possible price ASAP

© 2025 My Florida Regional MLS DBA Stellar MLS. All Rights Reserved.
Bought with THE TONI EVERETT COMPANY





