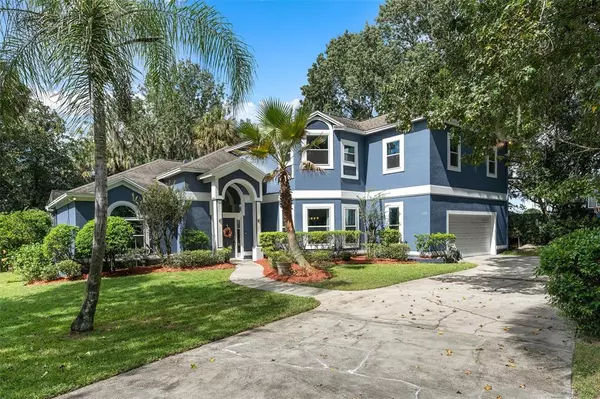$605,000
For more information regarding the value of a property, please contact us for a free consultation.
308 CELTIC CT Oviedo, FL 32765
4 Beds
3 Baths
2,912 SqFt
Key Details
Sold Price $605,000
Property Type Single Family Home
Sub Type Single Family Residence
Listing Status Sold
Purchase Type For Sale
Square Footage 2,912 sqft
Price per Sqft $207
Subdivision Oak Creek
MLS Listing ID O5979450
Sold Date 11/23/21
Bedrooms 4
Full Baths 3
Construction Status Appraisal,Financing,Inspections
HOA Fees $29/ann
HOA Y/N Yes
Year Built 1990
Annual Tax Amount $4,425
Lot Size 0.390 Acres
Acres 0.39
Property Description
Move in ready executive pool home in Oviedo available now! This home sits on over 1/3 of an acre with a backyard that backs up to a conservation area giving you peaceful privacy. Outdoor living is at its finest with covered seating space, grilling area and a huge solar heated screened in pool. When you walk in the home a formal living room welcomes you with natural light, a view of pool and a bar area. The downstairs boasts a guest bedroom as well as the "must have" main level owner's retreat with custom designed closets. The kitchen has been gorgeously renovated with range hood, upgraded stone counters, built in breakfast nook and a layout giving you view to all your guests while entertaining. All 3 bathrooms have been tastefully updated and there is no carpet in the 4 bedrooms or throughout the house. Huge bonus room upstairs great for home office, music studio or child's gaming area. The two AC's are one and two years old and the home was repiped in 2021. A new roof is being installed in October 2021 making this home ready to be loved by new owners! Oviedo, FL is zoned for desirable Seminole County schools and has convenient access to UCF, Siemens, outdoor parks, beach, tourist attractions and all major highways. Schedule a showing today and you can be in your brand new home by the holidays!
Location
State FL
County Seminole
Community Oak Creek
Zoning R-1AA
Rooms
Other Rooms Den/Library/Office
Interior
Interior Features Ceiling Fans(s), Eat-in Kitchen, High Ceilings, Master Bedroom Main Floor, Stone Counters, Walk-In Closet(s)
Heating Central
Cooling Central Air
Flooring Ceramic Tile, Other, Parquet, Wood
Fireplaces Type Living Room, Wood Burning
Fireplace true
Appliance Built-In Oven, Cooktop, Dishwasher, Disposal, Microwave, Range Hood, Refrigerator, Wine Refrigerator
Laundry Laundry Room
Exterior
Exterior Feature French Doors
Garage Spaces 2.0
Pool Gunite, In Ground, Solar Heat
Community Features Deed Restrictions
Utilities Available BB/HS Internet Available, Public
View Trees/Woods
Roof Type Shingle
Attached Garage true
Garage true
Private Pool Yes
Building
Lot Description Cul-De-Sac
Entry Level Two
Foundation Slab
Lot Size Range 1/4 to less than 1/2
Sewer Public Sewer
Water Public
Structure Type Stucco
New Construction false
Construction Status Appraisal,Financing,Inspections
Schools
Elementary Schools Evans Elementary
Middle Schools Jackson Heights Middle
High Schools Oviedo High
Others
Pets Allowed Yes
Senior Community No
Ownership Fee Simple
Monthly Total Fees $29
Acceptable Financing Cash, Conventional, FHA, Other, VA Loan
Membership Fee Required Required
Listing Terms Cash, Conventional, FHA, Other, VA Loan
Special Listing Condition None
Read Less
Want to know what your home might be worth? Contact us for a FREE valuation!

Our team is ready to help you sell your home for the highest possible price ASAP

© 2024 My Florida Regional MLS DBA Stellar MLS. All Rights Reserved.
Bought with THE WILKINS WAY LLC






