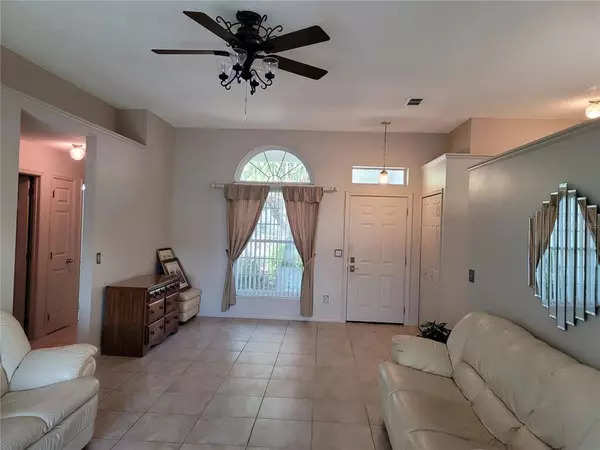$325,000
For more information regarding the value of a property, please contact us for a free consultation.
213 MILL SLOUGH RD Oviedo, FL 32766
4 Beds
2 Baths
1,494 SqFt
Key Details
Sold Price $325,000
Property Type Single Family Home
Sub Type Single Family Residence
Listing Status Sold
Purchase Type For Sale
Square Footage 1,494 sqft
Price per Sqft $217
Subdivision Riverside At Twin Rivers Un 2
MLS Listing ID O5982431
Sold Date 11/18/21
Bedrooms 4
Full Baths 2
Construction Status Inspections
HOA Fees $14/ann
HOA Y/N Yes
Year Built 1992
Annual Tax Amount $1,475
Lot Size 7,840 Sqft
Acres 0.18
Lot Dimensions x
Property Description
This home has been lovingly cared for by the original owners. New windows, NO CARPET and upgraded appliances will help you make the move while you put your personal touches on this home. The split floor plan has a large family and adjoining dining area. The home has been replumbed as well, along with a newer HVAC system (2018). Full house water filter is just the icing on the cake. The butterfly garden in the back and front makes afternoons peaceful and the back porch simply delightful. And did I mention you are only 2 houses away from Partin Elementary school? How much better could it get. Don't wait- this one will be gone in a flash.
Please note that the master bathroom renovations were started, but not completed. All plumbing fixtures still work.
Location
State FL
County Seminole
Community Riverside At Twin Rivers Un 2
Zoning RES
Interior
Interior Features Cathedral Ceiling(s), Ceiling Fans(s), Vaulted Ceiling(s), Window Treatments
Heating Central
Cooling Central Air
Flooring Ceramic Tile
Fireplace false
Appliance Dishwasher, Dryer, Microwave, Range, Refrigerator, Washer
Laundry Inside
Exterior
Exterior Feature Sidewalk, Sliding Doors
Parking Features Workshop in Garage
Garage Spaces 2.0
Utilities Available Cable Connected, Sprinkler Meter
Roof Type Shingle
Attached Garage false
Garage true
Private Pool No
Building
Lot Description Paved
Entry Level One
Foundation Slab
Lot Size Range 0 to less than 1/4
Sewer Public Sewer
Water Public
Structure Type Block,Stucco
New Construction false
Construction Status Inspections
Schools
Elementary Schools Partin Elementary
Middle Schools Chiles Middle
High Schools Hagerty High
Others
Pets Allowed Yes
Senior Community No
Ownership Fee Simple
Monthly Total Fees $14
Acceptable Financing Cash, Conventional, FHA, VA Loan
Membership Fee Required Required
Listing Terms Cash, Conventional, FHA, VA Loan
Special Listing Condition None
Read Less
Want to know what your home might be worth? Contact us for a FREE valuation!

Our team is ready to help you sell your home for the highest possible price ASAP

© 2024 My Florida Regional MLS DBA Stellar MLS. All Rights Reserved.
Bought with CHARLES RUTENBERG REALTY ORLANDO






