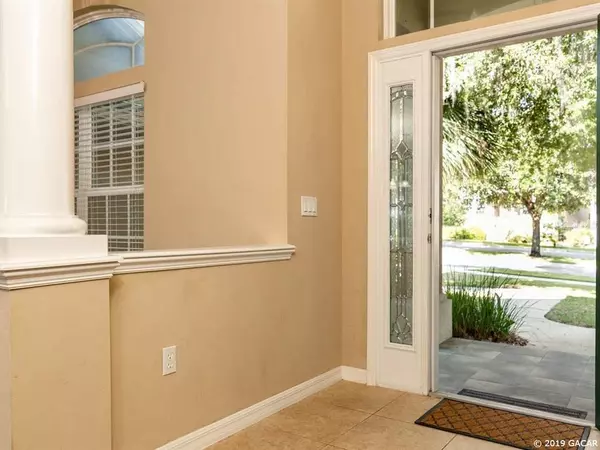$295,000
For more information regarding the value of a property, please contact us for a free consultation.
3467 SW 74 WAY Gainesville, FL 32608
3 Beds
2 Baths
1,965 SqFt
Key Details
Sold Price $295,000
Property Type Single Family Home
Sub Type Single Family Residence
Listing Status Sold
Purchase Type For Sale
Square Footage 1,965 sqft
Price per Sqft $150
Subdivision Garison Way
MLS Listing ID GC426680
Sold Date 10/18/19
Bedrooms 3
Full Baths 2
HOA Fees $91/mo
HOA Y/N Yes
Year Built 2006
Annual Tax Amount $5,521
Lot Size 8,276 Sqft
Acres 0.19
Property Description
Walk or bike to Kanapaha Park, Kanapaha Middle School, or Wiles Elementary from this desirable SW Gainesville neighborhood. This beautiful home sits high on a corner lot with mature oak trees with plenty of landscaping and a citrus tree. This is a split plan home with 3 true bedrooms and an additional room that would make a fantastic office. The floors in the living spaces and office are scratch resistant Swiss Krono flooring. A new HVAC unit including a new interior air handler was installed in July of 2018. In 2017 the interior was re-painted, new carpet was installed in the bedrooms, and a tankless hot water heater was installed. The master bedroom has two walk in closets as well as a jacuzzi tub and walk in shower. There is a large patio extending off of the back porch that would be perfect for entertaining. The neighborhood amenities include a pool and recreational area a short walk from the home. This is truly a home to be enjoyed in a wonderful location for schools as well as recreation.
Location
State FL
County Alachua
Community Garison Way
Rooms
Other Rooms Den/Library/Office, Family Room
Interior
Interior Features Ceiling Fans(s), Eat-in Kitchen, High Ceilings, Living Room/Dining Room Combo, Master Bedroom Main Floor, Other, Split Bedroom
Heating Central, Electric
Flooring Carpet, Laminate, Tile
Fireplaces Type Gas
Appliance Cooktop, Dishwasher, Disposal, Microwave, Oven, Refrigerator, Tankless Water Heater
Laundry Laundry Room, Other
Exterior
Exterior Feature Irrigation System, Other, Rain Gutters
Parking Features Driveway, Garage Door Opener, Other
Garage Spaces 2.0
Fence Wood
Community Features Pool, Sidewalks
Utilities Available BB/HS Internet Available, Cable Available, Street Lights, Underground Utilities, Water - Multiple Meters
Amenities Available Pool
Roof Type Shingle
Porch Covered
Attached Garage true
Garage true
Private Pool No
Building
Lot Description Corner Lot, Other, Sidewalk, Zero Lot Line
Foundation Slab
Lot Size Range 0 to less than 1/4
Sewer Private Sewer
Architectural Style Traditional
Structure Type Cement Siding,Concrete,Stucco
Schools
Elementary Schools Kimball Wiles Elementary School-Al
Middle Schools Kanapaha Middle School-Al
High Schools F. W. Buchholz High School-Al
Others
HOA Fee Include Other
Acceptable Financing Cash, FHA, VA Loan
Membership Fee Required Required
Listing Terms Cash, FHA, VA Loan
Read Less
Want to know what your home might be worth? Contact us for a FREE valuation!

Our team is ready to help you sell your home for the highest possible price ASAP

© 2025 My Florida Regional MLS DBA Stellar MLS. All Rights Reserved.
Bought with BHGRE Thomas Group





