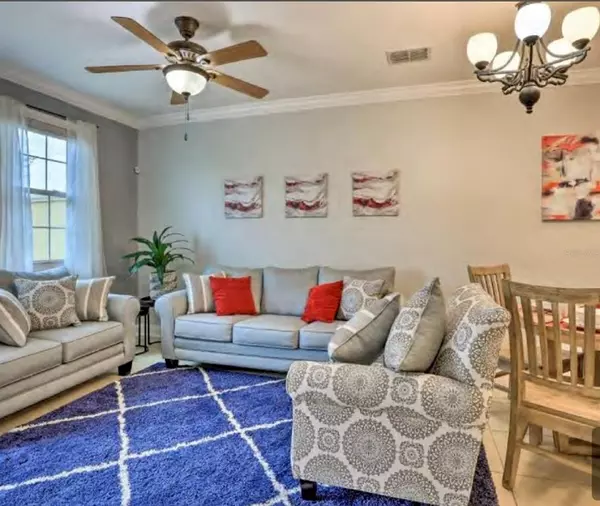$232,500
For more information regarding the value of a property, please contact us for a free consultation.
2984 BELLA VISTA DR Davenport, FL 33897
3 Beds
2 Baths
1,420 SqFt
Key Details
Sold Price $232,500
Property Type Townhouse
Sub Type Townhouse
Listing Status Sold
Purchase Type For Sale
Square Footage 1,420 sqft
Price per Sqft $163
Subdivision Tierra Del Sol
MLS Listing ID S5057047
Sold Date 11/18/21
Bedrooms 3
Full Baths 2
Construction Status Inspections
HOA Fees $170/mo
HOA Y/N Yes
Year Built 2008
Annual Tax Amount $2,012
Lot Size 1,306 Sqft
Acres 0.03
Lot Dimensions 1352
Property Description
Great first home or investment property FULLY FURNISHED. Enjoy the sunshine in this a fully paved private, gated courtyard with a Spanish feel. Storm and entry door opens to invite you into this beautiful well kept home. This townhome has a 9 ft Crown molding, ceiling fans and lights surrounding the Master Bedroom's molding, granite counter tops in kitchen, stainless steel appliances along with the oak stairway taking you to the upstairs bedrooms. Air Conditioner was replaced less than 2 and a half years ago. This townhome is close to restaurants, schools (charter and public within less than 5 minutes away) and shopping areas in the heart of Four Corners and Champions Gate. Disney, Sea World, Universal Studios, water parks, golf courses and state parks are a short drive away. Easy access to I4 for easy commute to Orlando, Tampa or the coastal beaches.
This property comes Fully Furnished. Furniture was brought this year and are brand new!
Location
State FL
County Polk
Community Tierra Del Sol
Interior
Interior Features Built-in Features, Ceiling Fans(s), Crown Molding, Living Room/Dining Room Combo
Heating Central
Cooling Central Air
Flooring Tile
Furnishings Furnished
Fireplace true
Appliance Convection Oven, Cooktop, Dishwasher, Disposal, Dryer, Electric Water Heater, Freezer, Ice Maker, Microwave, Range Hood, Refrigerator, Washer
Laundry Laundry Closet
Exterior
Exterior Feature Fence
Garage Curb Parking
Fence Other
Community Features Deed Restrictions, Fitness Center, Pool
Utilities Available Cable Available, Electricity Available, Fiber Optics, Water Connected
Amenities Available Fitness Center, Gated, Pool, Wheelchair Access
Waterfront false
Roof Type Tile
Parking Type Curb Parking
Attached Garage false
Garage false
Private Pool No
Building
Story 2
Entry Level Two
Foundation Slab
Lot Size Range 0 to less than 1/4
Sewer Public Sewer
Water Public
Structure Type Block,Stucco,Wood Frame
New Construction false
Construction Status Inspections
Others
Pets Allowed Number Limit, Size Limit
HOA Fee Include Maintenance Grounds,Trash
Senior Community No
Pet Size Medium (36-60 Lbs.)
Ownership Fee Simple
Monthly Total Fees $210
Acceptable Financing Cash, Conventional, USDA Loan, VA Loan
Membership Fee Required Required
Listing Terms Cash, Conventional, USDA Loan, VA Loan
Num of Pet 2
Special Listing Condition None
Read Less
Want to know what your home might be worth? Contact us for a FREE valuation!

Our team is ready to help you sell your home for the highest possible price ASAP

© 2024 My Florida Regional MLS DBA Stellar MLS. All Rights Reserved.
Bought with PLATINUM STAR REALTY






