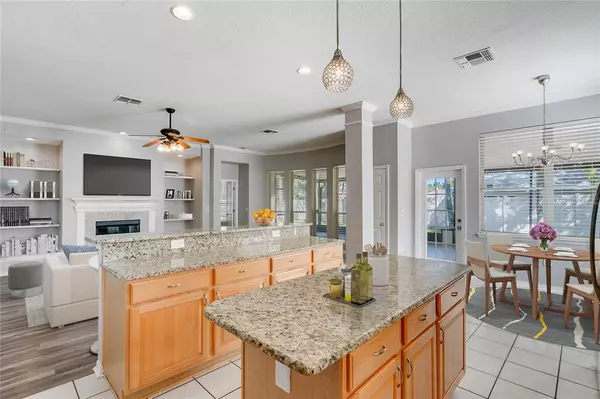$490,000
For more information regarding the value of a property, please contact us for a free consultation.
10885 PIPING ROCK CIR Orlando, FL 32817
5 Beds
3 Baths
3,068 SqFt
Key Details
Sold Price $490,000
Property Type Single Family Home
Sub Type Single Family Residence
Listing Status Sold
Purchase Type For Sale
Square Footage 3,068 sqft
Price per Sqft $159
Subdivision River Oaks Landing
MLS Listing ID O5978962
Sold Date 11/19/21
Bedrooms 5
Full Baths 3
Construction Status Appraisal,Financing,Inspections
HOA Fees $58/mo
HOA Y/N Yes
Year Built 1997
Annual Tax Amount $5,711
Lot Size 9,147 Sqft
Acres 0.21
Property Description
One or more photo(s) has been virtually staged. HIGHEST AND BEST OFFERS NEED TO BE SUBMITTED BY SATURDAY 10/16/2021 AT 5 PM. *WELCOME HOME!* Stunning 5BD/3BA HOME in the GATED COMMUNITY of River Oaks Landing with TONS of features including: LOW HOA, 3-CAR GARAGE, NEWER Roof, A/C & Water Heater (2015), TESLA SOLAR Energy System (OWNED), SOLAR ATTIC FANS, 3-ZONE A/C System with 3 NEST Learning Thermostats, UPDATED Electrical (2017), 3-Way SPLIT Floor Plan and so much more!!! A welcoming OPEN FLOOR PLAN greets you upon entering with NEW LAMINATE Floors (2021), FRESH Interior Paint (2021), CROWN MOLDING, HIGH CEILINGS and seemingly endless windows that pour in refreshing NATURAL LIGHT! At the entrance you will find the FORMAL LIVING & DINING ROOMS on each side and open sight lines into the FAMILY ROOM & KITCHEN COMBO! The FAMILY ROOM has a show stopping feature wall with a TILE FRONT- WOOD BURNING FIREPLACE and BUILT-IN SHELVING framing the sides. The WALL of WINDOWS not only provides a wonderful seating area overlooking the Patio but also makes the space airy and bright! The lovely KITCHEN is fit for any home chef and provides STAINLESS STEEL APPLIANCES, ample cabinet storage, TILED BACKSPLASH, GRANITE COUNTERS, a CENTER ISLAND and a BREAKFAST BAR! Enjoy views of the backyard while casually dining in the spacious DINETTE. Just off the Family Room is the generously sized PRIMARY SUITE with a BAY WINDOW SEATING AREA, CROWN MOLDING and a REMODELED EN-SUITE with a GRANITE TOP MODERN DUAL SINK VANITY, UPDATED LIGHT FIXTURES, a SOAKING TUB with AIR JETS, separate GLASS FRAMELESS SHOWER STALL and a WALK-IN CLOSET! This home offers a convenient 3-WAY SPLIT FLOOR PLAN with a sizable guest bedroom right at the entrance of the home and a full guest bathroom; and down the hall on the opposite side of the home you'll pass the LAUNDRY ROOM, another full guest bathroom, 2 more guest bedrooms and stairs that lead to a MASSIVE 5th guest bedroom that can also be utilized as a media/game room, home gym, home office, craft room, or truly whatever suits your family's needs! As you step out onto the OVERSIZED SCREENED PATIO, you'll notice the NEW TILE FLOORING (2021) and so much space you can have two seperate outdoor living areas, one for dining and one for lounging and relaxing. The FULLY FENCED BACKYARD provides privacy and comfort to enjoy this wonderful outdoor space all year round with loved ones! Just minutes to Little Econ Greenway Trail, Hickory Cove Park, Blanchard Park, UCF, Valencia College and an easy commute to University Blvd, Research Pkwy, E Colonial Dr, Hwy 417 and 408 to Downtown Orlando. This remarkable TURN-KEY beauty is centrally located to all that Orlando has to offer and will not be available for long! CALL TODAY!
Location
State FL
County Orange
Community River Oaks Landing
Zoning P-D
Rooms
Other Rooms Formal Dining Room Separate, Formal Living Room Separate
Interior
Interior Features Attic Fan, Built-in Features, Ceiling Fans(s), Crown Molding, Eat-in Kitchen, High Ceilings, Kitchen/Family Room Combo, Living Room/Dining Room Combo, Master Bedroom Main Floor, Open Floorplan, Solid Surface Counters, Split Bedroom, Stone Counters, Thermostat, Walk-In Closet(s)
Heating Electric, Solar
Cooling Central Air
Flooring Laminate, Tile
Fireplaces Type Family Room, Wood Burning
Fireplace true
Appliance Dishwasher, Microwave, Range
Laundry Laundry Room
Exterior
Exterior Feature Fence, French Doors, Irrigation System, Rain Gutters, Sidewalk
Parking Features Driveway, Garage Door Opener
Garage Spaces 3.0
Fence Vinyl
Community Features Deed Restrictions, Gated, Sidewalks
Utilities Available BB/HS Internet Available, Cable Available, Electricity Available, Solar, Water Available
Amenities Available Gated
Roof Type Shingle
Porch Covered, Patio, Rear Porch, Screened
Attached Garage true
Garage true
Private Pool No
Building
Lot Description In County, Sidewalk, Paved
Story 2
Entry Level Two
Foundation Slab
Lot Size Range 0 to less than 1/4
Sewer Public Sewer
Water Public
Structure Type Block,Stucco
New Construction false
Construction Status Appraisal,Financing,Inspections
Schools
Elementary Schools Riverdale Elem
Middle Schools Union Park Middle
High Schools University High
Others
Pets Allowed Yes
Senior Community No
Ownership Fee Simple
Monthly Total Fees $58
Acceptable Financing Cash, Conventional, FHA, VA Loan
Membership Fee Required Required
Listing Terms Cash, Conventional, FHA, VA Loan
Special Listing Condition None
Read Less
Want to know what your home might be worth? Contact us for a FREE valuation!

Our team is ready to help you sell your home for the highest possible price ASAP

© 2024 My Florida Regional MLS DBA Stellar MLS. All Rights Reserved.
Bought with SOGO REAL ESTATE SERVICES LLC






