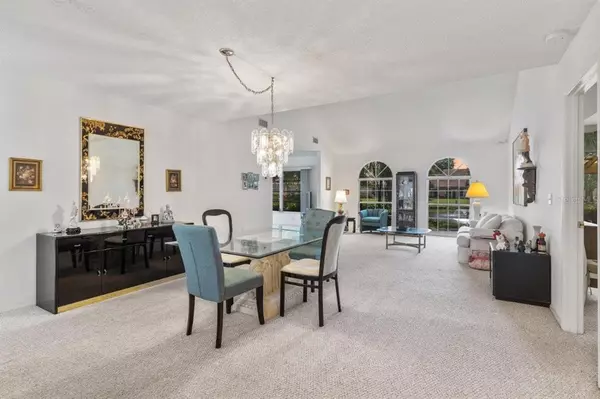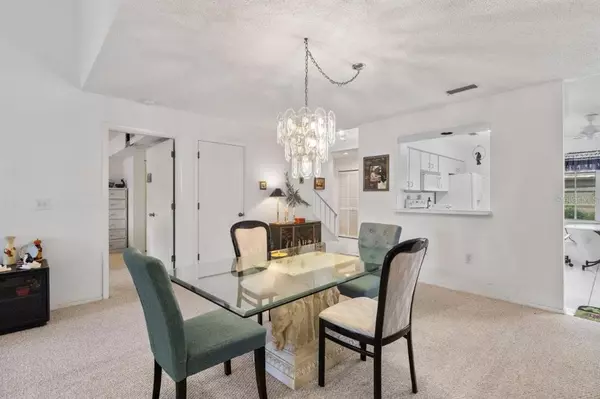$250,000
For more information regarding the value of a property, please contact us for a free consultation.
3410 57TH TER W Bradenton, FL 34210
3 Beds
2 Baths
1,536 SqFt
Key Details
Sold Price $250,000
Property Type Condo
Sub Type Condominium
Listing Status Sold
Purchase Type For Sale
Square Footage 1,536 sqft
Price per Sqft $162
Subdivision Lakebridge South Ph A & B
MLS Listing ID A4511256
Sold Date 11/17/21
Bedrooms 3
Full Baths 2
Construction Status Inspections
HOA Fees $500/qua
HOA Y/N Yes
Year Built 1990
Annual Tax Amount $2,978
Lot Size 3,049 Sqft
Acres 0.07
Property Description
Live in Lakebridge, a prized community located near the IMG grounds. This well-cared for two-story townhome offers a generously spacious layout boasting 1,500+ sq. ft. of living space. Windows galore bring in a pleasant natural lighting and breathtaking lake views! High-vaulted ceilings and a wide floor plan open the home up immensely. Common areas are on the ground floor, while the private bedrooms and bonus loft rest upstairs. You'll enjoy the enclosed lakefront patio with pavers. Plenty of space for all your outdoor needs! Your new community features a clubhouse, two pools, and tennis courts. You'll also be near Anna Maria Island, some of Florida's best beaches, golfing, restaurants, and shopping. Schedule your in-person showing today!
Location
State FL
County Manatee
Community Lakebridge South Ph A & B
Zoning RMF9
Direction W
Rooms
Other Rooms Bonus Room, Great Room, Inside Utility, Loft
Interior
Interior Features Cathedral Ceiling(s), Ceiling Fans(s), Eat-in Kitchen, High Ceilings, Kitchen/Family Room Combo, Living Room/Dining Room Combo, Master Bedroom Main Floor, Open Floorplan, Vaulted Ceiling(s), Window Treatments
Heating Central
Cooling Central Air
Flooring Carpet, Ceramic Tile
Fireplace false
Appliance Dishwasher, Dryer, Microwave, Range, Refrigerator, Washer
Laundry Inside, Laundry Room
Exterior
Exterior Feature Lighting, Rain Gutters, Sliding Doors
Parking Features Driveway, Garage Door Opener
Garage Spaces 2.0
Community Features Buyer Approval Required, Deed Restrictions, Gated, Pool, Tennis Courts
Utilities Available Electricity Available
Amenities Available Clubhouse, Gated, Pool, Tennis Court(s)
View Y/N 1
View Water
Roof Type Tile
Porch Covered, Patio, Porch, Rear Porch, Screened
Attached Garage true
Garage true
Private Pool No
Building
Lot Description Cul-De-Sac, Paved
Story 2
Entry Level Two
Foundation Slab
Sewer Public Sewer
Water Public
Structure Type Block
New Construction false
Construction Status Inspections
Schools
Elementary Schools Bayshore Elementary
Middle Schools Electa Arcotte Lee Magnet
High Schools Bayshore High
Others
Pets Allowed Number Limit, Yes
HOA Fee Include Cable TV,Pool,Escrow Reserves Fund,Insurance,Maintenance Structure,Maintenance Grounds,Maintenance,Management,Pool,Private Road,Recreational Facilities
Senior Community No
Pet Size Small (16-35 Lbs.)
Ownership Fee Simple
Monthly Total Fees $500
Acceptable Financing Cash, Conventional
Membership Fee Required Required
Listing Terms Cash, Conventional
Num of Pet 1
Special Listing Condition None
Read Less
Want to know what your home might be worth? Contact us for a FREE valuation!

Our team is ready to help you sell your home for the highest possible price ASAP

© 2024 My Florida Regional MLS DBA Stellar MLS. All Rights Reserved.
Bought with CENTURY 21 BEGGINS ENTERPRISES





