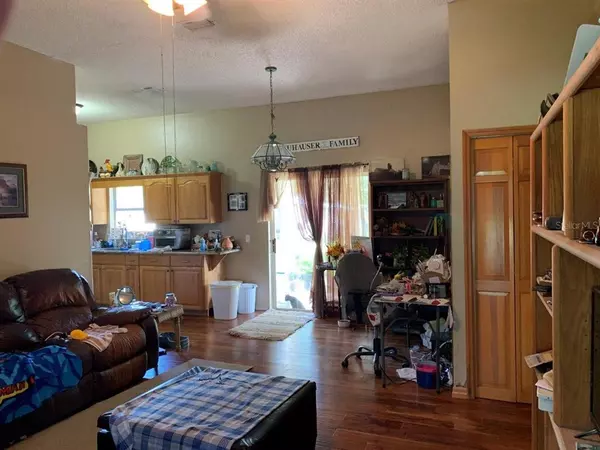$225,000
For more information regarding the value of a property, please contact us for a free consultation.
4225 UNDERPASS RD Mascotte, FL 34753
3 Beds
2 Baths
1,109 SqFt
Key Details
Sold Price $225,000
Property Type Single Family Home
Sub Type Single Family Residence
Listing Status Sold
Purchase Type For Sale
Square Footage 1,109 sqft
Price per Sqft $202
Subdivision Mascotte Worthington Place
MLS Listing ID T3325877
Sold Date 11/17/21
Bedrooms 3
Full Baths 2
Construction Status No Contingency
HOA Y/N No
Year Built 1995
Annual Tax Amount $987
Lot Size 10,890 Sqft
Acres 0.25
Property Description
This is a true 3-Bedroom 2 Bath home situated in Mascotte, Florida
Wood flooring thru out with Tile in some areas. Accent Wall makes the dining area unique .
There are 2 Planter shelves for your whatnots or pictures. Granite Countertop and Real Wood Cabinets in the Kitchen along dishwasher. 10-foot-high ceilings give volume to the home in formal areas. Rooms are split floor plan. Master bedroom comes with Vaulted Ceiling, Custom Bathroom and Walk in Closet.
You have a 2 Car garage & room to park 6 cars on the driveway. Its Block construction…so cooler in the Summer. HVAC and ductwork is ONLY 3 years old.The Architectural shingles on Roof are 6 months old. Drain field for Septic 6 months old. Front and Rear Porches have high entry ceilings. You have a small pond in front with plenty of shade by the trees. There is a workshop almost the size of Garage in the fully Private Fenced back yard.
My MY MY What to do….Well. I'm going to help you out.
Go North > your headed into The Villages then into Horse Country of Ocala, FL
Go West > you have Orlando, Disney World, NASA or head off to the Atlantic Ocean
Go East > you have FL Trails, Hiking, Manatee’s, Tampa or head to the Beautiful Gulf of Mexico.
Location
State FL
County Lake
Community Mascotte Worthington Place
Zoning SFLD
Rooms
Other Rooms Attic, Family Room, Inside Utility, Storage Rooms
Interior
Interior Features Attic Fan, Ceiling Fans(s), High Ceilings, Kitchen/Family Room Combo, L Dining, Living Room/Dining Room Combo, Solid Surface Counters, Split Bedroom, Stone Counters, Vaulted Ceiling(s), Walk-In Closet(s)
Heating Central
Cooling Central Air
Flooring Hardwood, Tile
Furnishings Unfurnished
Fireplace false
Appliance Dishwasher, Electric Water Heater, Range, Range Hood
Laundry In Garage
Exterior
Exterior Feature Fence, Sidewalk, Sliding Doors
Parking Features Boat, Driveway, Garage Door Opener, Off Street
Garage Spaces 2.0
Fence Wood
Community Features Park, Playground
Utilities Available Cable Available, Electricity Available, Electricity Connected, Fire Hydrant, Phone Available, Public, Street Lights, Water Available, Water Connected
View Trees/Woods
Roof Type Shingle
Porch Covered, Front Porch, Rear Porch
Attached Garage true
Garage true
Private Pool No
Building
Lot Description City Limits, Paved
Entry Level One
Foundation Slab
Lot Size Range 1/4 to less than 1/2
Sewer Septic Tank
Water Public
Structure Type Block,Stucco
New Construction false
Construction Status No Contingency
Others
Pets Allowed Yes
Senior Community No
Ownership Fee Simple
Acceptable Financing Cash, Conventional, FHA
Listing Terms Cash, Conventional, FHA
Special Listing Condition None
Read Less
Want to know what your home might be worth? Contact us for a FREE valuation!

Our team is ready to help you sell your home for the highest possible price ASAP

© 2024 My Florida Regional MLS DBA Stellar MLS. All Rights Reserved.
Bought with RESIHOME LLC






