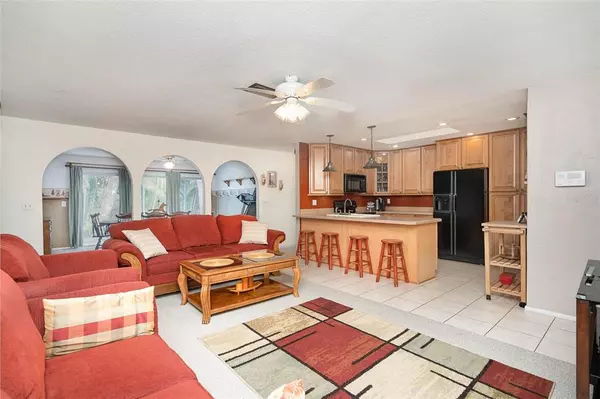$300,000
For more information regarding the value of a property, please contact us for a free consultation.
824 CANDLEWOOD CIR Ormond Beach, FL 32174
3 Beds
2 Baths
1,875 SqFt
Key Details
Sold Price $300,000
Property Type Single Family Home
Sub Type Single Family Residence
Listing Status Sold
Purchase Type For Sale
Square Footage 1,875 sqft
Price per Sqft $160
Subdivision Woodmere South Unit 01
MLS Listing ID T3333442
Sold Date 11/15/21
Bedrooms 3
Full Baths 2
Construction Status Financing
HOA Y/N No
Year Built 1977
Annual Tax Amount $1,412
Lot Size 9,147 Sqft
Acres 0.21
Lot Dimensions 80x115
Property Description
Recently updated ranch-style home on a cul-de-sac street that is ready for your personal touch! This 3 BED / 2 BA + den and additional family room home has been meticulously maintained. Among the many upgrades are the VIVINT SMART-HOME System, BRAND NEW hot water heater, barely 4-yr young roof, irrigation system, less than 4-yr young A/C, HURRICANE SHUTTERS, and the list goes on. The beautiful stone work around the oversized 2-car garage (with upgraded hurricane code garage door) and neutral tones make for a very inviting entry and only adds to the curb appeal! When you walk through the front entrance you'll quickly notice how well the home has been cared for and you'll fall in love with the open, but cozy floor plan. The arches leading into the dining room give the space definition without taking away from the openness. The large yard provides plenty of space for privacy and/or perhaps your furry family members. Call today for your safe and private showing as this gem won't last long!
Location
State FL
County Volusia
Community Woodmere South Unit 01
Zoning RES
Interior
Interior Features Ceiling Fans(s), Crown Molding, High Ceilings, Kitchen/Family Room Combo, Skylight(s), Thermostat, Walk-In Closet(s), Window Treatments
Heating Central
Cooling Central Air
Flooring Carpet, Ceramic Tile, Laminate
Fireplace false
Appliance Cooktop, Dishwasher, Disposal, Dryer, Electric Water Heater, Microwave, Range, Refrigerator, Washer
Exterior
Exterior Feature Lighting, Sidewalk
Parking Features Driveway, Garage Door Opener
Garage Spaces 2.0
Utilities Available BB/HS Internet Available, Cable Available, Electricity Available, Electricity Connected, Public, Sewer Connected, Sprinkler Meter, Sprinkler Well, Street Lights, Water Connected
Roof Type Shingle
Attached Garage true
Garage true
Private Pool No
Building
Story 1
Entry Level One
Foundation Slab
Lot Size Range 0 to less than 1/4
Sewer Public Sewer
Water Public
Structure Type Block
New Construction false
Construction Status Financing
Others
Senior Community No
Ownership Fee Simple
Acceptable Financing Cash, Conventional, FHA, VA Loan
Listing Terms Cash, Conventional, FHA, VA Loan
Special Listing Condition None
Read Less
Want to know what your home might be worth? Contact us for a FREE valuation!

Our team is ready to help you sell your home for the highest possible price ASAP

© 2024 My Florida Regional MLS DBA Stellar MLS. All Rights Reserved.
Bought with STELLAR NON-MEMBER OFFICE





