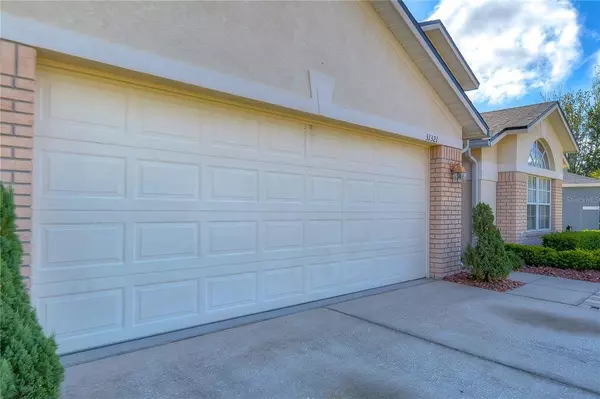$380,000
For more information regarding the value of a property, please contact us for a free consultation.
31321 WRENCREST DR Wesley Chapel, FL 33543
4 Beds
2 Baths
1,956 SqFt
Key Details
Sold Price $380,000
Property Type Single Family Home
Sub Type Single Family Residence
Listing Status Sold
Purchase Type For Sale
Square Footage 1,956 sqft
Price per Sqft $194
Subdivision Meadow Pointe 03 Ph 01 Unit 1A
MLS Listing ID T3334206
Sold Date 11/12/21
Bedrooms 4
Full Baths 2
HOA Fees $7/ann
HOA Y/N Yes
Year Built 2002
Annual Tax Amount $5,292
Lot Size 8,276 Sqft
Acres 0.19
Property Description
Welcome home!!! This lovingly maintained, single-owner, 4 BR/2BR home located in the community of Meadow Pointe Phase III exudes pride of ownership. Featuring a NEW ROOF (2020), NEW A/C (2021), conservation view, an eat-in kitchen, crown molding, and an electric fireplace with a mantel, you will find it all right here. The natural light in this home is bright and welcoming, and the open floor plan makes it a great home for entertaining. The formal dining room is ideal for special dinners, especially at the holidays or when family and friends visit! Or perhaps you'd rather dine at the eat-in kitchen nook - the choice is yours! The guest bathroom is centrally located, and the 4th bedroom has beautiful French doors to add character and style. This room is quite versatile and would be perfect as an office, den, play area, or as a 4th bedroom. The closets in all four bedrooms give ample storage, so the possibilities are endless! The Owner's Suite features a spacious walk-in closet, a relaxing garden tub w/separate shower, and dual vanities w/ sinks. After a long day, maybe you'd like to cozy up to the fireplace on a chilly night, or take in the serene conservation views from your screened-in lanai. With no backdoor neighbors, you will feel like you're "away from it all" while living in a PRIME location! This home is close to I-75, Wiregrass Mall, Premium Outlets, excellent schools, and fantastic restaurants. Meadow Pointe's HOA dues are under $100 per year and include a community pool, tennis courts, playground, fitness center, and a large clubhouse. Come see the convenience of the location, the friendliness of the community, and the special qualities of this home today...you won't want to leave!
Location
State FL
County Pasco
Community Meadow Pointe 03 Ph 01 Unit 1A
Zoning MPUD
Rooms
Other Rooms Attic, Family Room, Formal Dining Room Separate
Interior
Interior Features Cathedral Ceiling(s), Ceiling Fans(s), Crown Molding, Eat-in Kitchen, High Ceilings, Kitchen/Family Room Combo, Master Bedroom Main Floor, Open Floorplan, Walk-In Closet(s)
Heating Central
Cooling Central Air
Flooring Carpet, Ceramic Tile, Laminate
Fireplaces Type Electric, Family Room
Fireplace true
Appliance Dishwasher, Disposal, Dryer, Freezer, Refrigerator, Washer
Laundry Inside, Laundry Room
Exterior
Exterior Feature Irrigation System, Sidewalk
Garage Spaces 2.0
Community Features Deed Restrictions, Fitness Center, Gated, Pool, Sidewalks, Tennis Courts
Utilities Available Electricity Connected, Street Lights, Water Connected
Amenities Available Clubhouse, Fitness Center, Gated, Pool, Tennis Court(s)
View Trees/Woods
Roof Type Shingle
Porch Covered, Enclosed, Rear Porch, Screened
Attached Garage true
Garage true
Private Pool No
Building
Lot Description Conservation Area
Story 1
Entry Level One
Foundation Slab
Lot Size Range 0 to less than 1/4
Sewer Public Sewer
Water None
Architectural Style Contemporary
Structure Type Block,Concrete,Stucco
New Construction false
Schools
Elementary Schools Wiregrass Elementary
Middle Schools John Long Middle-Po
High Schools Wiregrass Ranch High-Po
Others
Pets Allowed Yes
HOA Fee Include Pool
Senior Community No
Ownership Fee Simple
Monthly Total Fees $7
Acceptable Financing Cash, Conventional, FHA
Membership Fee Required Required
Listing Terms Cash, Conventional, FHA
Special Listing Condition None
Read Less
Want to know what your home might be worth? Contact us for a FREE valuation!

Our team is ready to help you sell your home for the highest possible price ASAP

© 2024 My Florida Regional MLS DBA Stellar MLS. All Rights Reserved.
Bought with CENTURY 21 LINK REALTY, INC.






