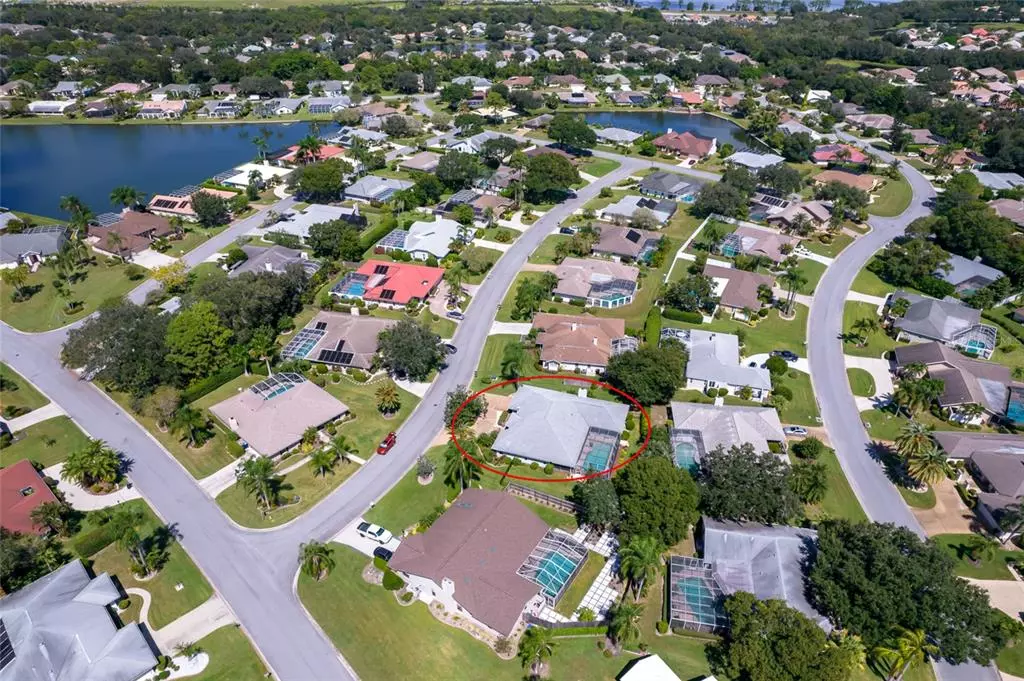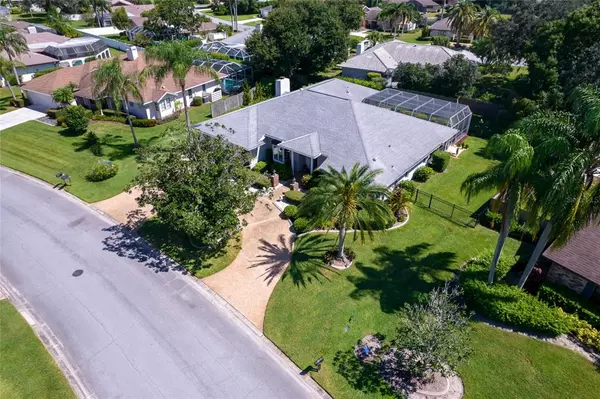$640,000
For more information regarding the value of a property, please contact us for a free consultation.
5508 COUNTRY LAKES TRL Sarasota, FL 34243
3 Beds
2 Baths
2,374 SqFt
Key Details
Sold Price $640,000
Property Type Single Family Home
Sub Type Single Family Residence
Listing Status Sold
Purchase Type For Sale
Square Footage 2,374 sqft
Price per Sqft $269
Subdivision Palm-Aire At Sarasota Unit 7 Ph 2&3
MLS Listing ID A4514638
Sold Date 11/12/21
Bedrooms 3
Full Baths 2
Construction Status No Contingency
HOA Fees $26/ann
HOA Y/N Yes
Year Built 1985
Annual Tax Amount $4,087
Lot Size 0.320 Acres
Acres 0.32
Property Description
Your guests and family will get a heavenly eyeful when they arrive at your circular driveway front door entrance. Lighted brick columns and beautiful fall flowers warmly welcome you. Polished and perfect hardwood flooring to a beautiful formal dining room with a lovely bay window for great lighting. Cocktails in the formal living room with pocket sliding glass doors allowing you to see your most private and peaceful extra large lanai, pool, and fenced in yard. Kitchen countertop half sliders for outdoor entertaining....refreshing those cocktails and just allowing you to relax in the newly resurfaced pool and travertine lanai. You can enjoy your own private golf cart garage door area or just have extra garage space. Country lakes has a surprising low annual fee but so close to everything you could ever need. SRQ International Airport, UTC mall with hundreds of shops and restaurants, semi-private golf courses, most beautiful beaches, and your own splendor downtown Sarasota. Live the dream and scheduled your preview now.
Location
State FL
County Manatee
Community Palm-Aire At Sarasota Unit 7 Ph 2&3
Zoning RSF4.5/W
Interior
Interior Features Ceiling Fans(s), Crown Molding, High Ceilings, Living Room/Dining Room Combo, Master Bedroom Main Floor, Solid Surface Counters, Split Bedroom, Thermostat, Vaulted Ceiling(s), Walk-In Closet(s), Window Treatments
Heating Central, Heat Pump
Cooling Central Air
Flooring Carpet, Hardwood, Tile
Fireplaces Type Wood Burning
Fireplace true
Appliance Disposal, Exhaust Fan, Range
Laundry Inside
Exterior
Exterior Feature Fence, Irrigation System, Rain Gutters, Sliding Doors
Parking Features Circular Driveway, Garage Door Opener, Golf Cart Garage, Golf Cart Parking
Garage Spaces 2.0
Fence Other, Wood
Pool Auto Cleaner, Gunite, In Ground, Lighting, Outside Bath Access, Screen Enclosure
Community Features Deed Restrictions
Utilities Available Cable Available, Cable Connected, Electricity Available, Electricity Connected, Fire Hydrant, Phone Available, Underground Utilities, Water Available, Water Connected
View Garden
Roof Type Shingle
Porch Covered, Front Porch, Patio, Rear Porch, Screened
Attached Garage true
Garage true
Private Pool Yes
Building
Lot Description Near Golf Course
Story 1
Entry Level One
Foundation Slab
Lot Size Range 1/4 to less than 1/2
Sewer Public Sewer
Water Public
Architectural Style Florida, Ranch, Traditional
Structure Type Block,Brick,Stucco
New Construction false
Construction Status No Contingency
Schools
Elementary Schools Robert E Willis Elementary
Middle Schools Braden River Middle
High Schools Braden River High
Others
Pets Allowed Yes
Senior Community No
Ownership Fee Simple
Monthly Total Fees $26
Acceptable Financing Cash, Conventional
Membership Fee Required Required
Listing Terms Cash, Conventional
Special Listing Condition None
Read Less
Want to know what your home might be worth? Contact us for a FREE valuation!

Our team is ready to help you sell your home for the highest possible price ASAP

© 2025 My Florida Regional MLS DBA Stellar MLS. All Rights Reserved.
Bought with BERKSHIRE HATHAWAY HOMESERVICE





