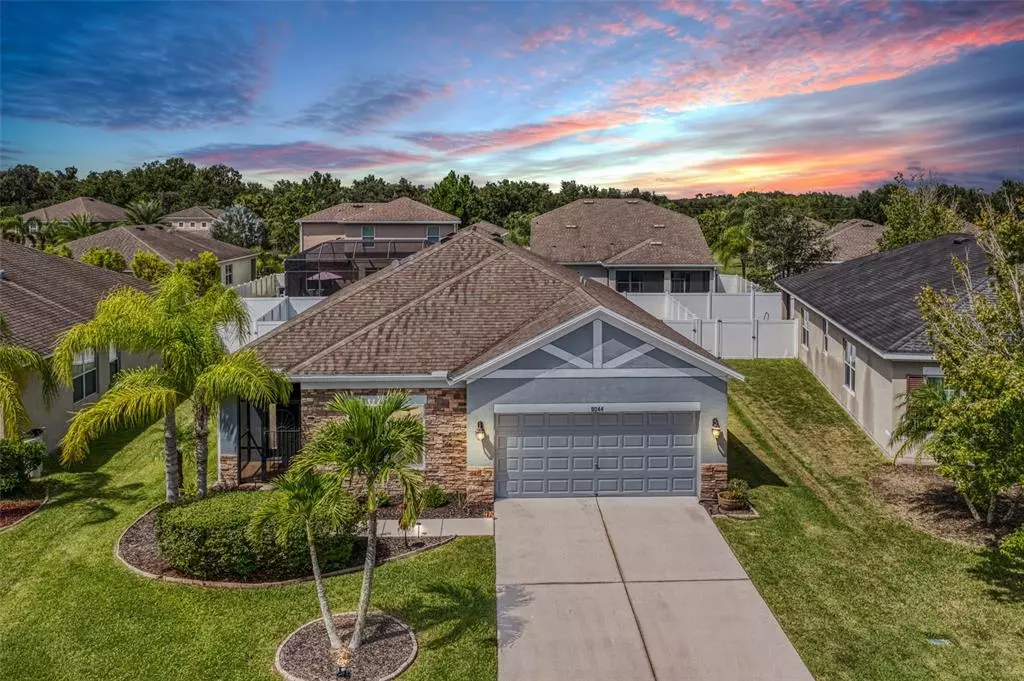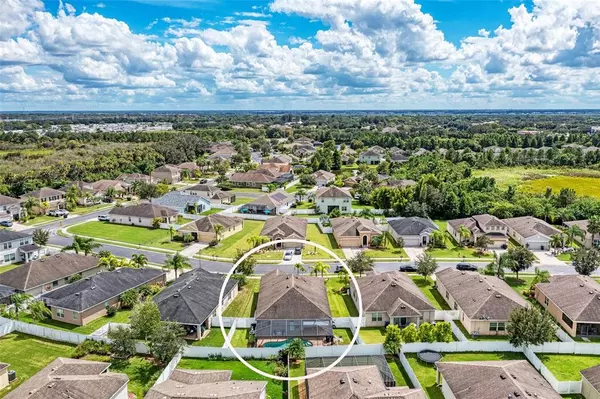$443,000
For more information regarding the value of a property, please contact us for a free consultation.
9044 41ST ST E Parrish, FL 34219
3 Beds
2 Baths
2,112 SqFt
Key Details
Sold Price $443,000
Property Type Single Family Home
Sub Type Single Family Residence
Listing Status Sold
Purchase Type For Sale
Square Footage 2,112 sqft
Price per Sqft $209
Subdivision Creekside Preserve
MLS Listing ID A4514024
Sold Date 11/10/21
Bedrooms 3
Full Baths 2
Construction Status No Contingency
HOA Fees $90/mo
HOA Y/N Yes
Year Built 2011
Annual Tax Amount $2,272
Lot Size 7,405 Sqft
Acres 0.17
Property Description
This picture-perfect pool home has it all to live the best Florida lifestyle. Nestled within a popular community known as Creekside Preserve, this highly desirable gated community offers low HOA fees, no CDD fees, and is in an exceptional location in Parrish near shops, restaurants, and easy access to I-75. This lovingly well-maintained home features a unique floor plan to meet your every need. When you arrive, you will find an attractive single-story home showcasing a walkway lined with outdoor solar lighting and a screened-in front porch with stylish brick tile pavers providing added privacy or to enjoy the breeze during the cooler months. As you enter the home, you are immediately greeted by a flex room that can be used as a formal living room, large dining room or convert to a spacious office. Then continue to the open concept plan showcasing the heart of the home with a great room, transom window bringing in natural light, space for a breakfast area, chef’s kitchen, and all with views of the inviting and intimate pool area. The spectacular backyard is completely fenced for the ultimate privacy with a covered lanai and awning ideal for alfresco dining. Another benefit is the sparkling saltwater heated-pool with a water feature. The kitchen features granite countertops, a center island great for entertaining or to use as a food prep station, stainless steel appliances and upgraded cabinets adorned with crown molding. The expansive owner’s suite is like no other, offering a tray ceiling, sliding doors out to the lanai, plenty of room for a sitting area and a walk-in closet. The spacious owner’s bath features a double door entry, separate shower and garden tub, large vanity area with dual sinks, water closet and a linen closet. The two guest rooms are tucked away and conveniently located near the guest bathroom, near a built-in computer station or it can be used as a drop zone. The interior laundry room is ready for your washer and dryer with access to the two-car garage. Residents can enjoy the basketball courts, playground, and gated entry for peace of mind. The HVAC was installed in 2019 and home has a transferable home warranty from Select Home Warranty Company through June 2026. Washer/dryer do not convey. Hurry, this home won’t last long!
Location
State FL
County Manatee
Community Creekside Preserve
Zoning PD-R
Direction E
Interior
Interior Features Built-in Features, Ceiling Fans(s), Eat-in Kitchen, Master Bedroom Main Floor, Stone Counters, Walk-In Closet(s), Window Treatments
Heating Central, Electric
Cooling Central Air
Flooring Carpet, Ceramic Tile, Vinyl
Furnishings Unfurnished
Fireplace false
Appliance Dishwasher, Disposal, Electric Water Heater, Microwave, Range, Refrigerator
Laundry Inside
Exterior
Exterior Feature Awning(s), Fence, Hurricane Shutters, Irrigation System, Rain Gutters, Sidewalk, Sliding Doors
Parking Features Driveway, Garage Door Opener, Ground Level
Garage Spaces 2.0
Fence Vinyl
Pool Child Safety Fence, Gunite, In Ground, Lighting, Salt Water, Self Cleaning, Tile
Community Features Gated, Playground
Utilities Available Cable Connected, Electricity Connected, Phone Available, Public, Sewer Connected, Water Connected
Amenities Available Basketball Court, Playground
View Garden
Roof Type Shingle
Porch Enclosed, Front Porch, Rear Porch
Attached Garage true
Garage true
Private Pool Yes
Building
Lot Description Sidewalk, Paved
Entry Level One
Foundation Slab
Lot Size Range 0 to less than 1/4
Sewer Public Sewer
Water Public
Architectural Style Traditional
Structure Type Block,Stucco
New Construction false
Construction Status No Contingency
Schools
Elementary Schools Virgil Mills Elementary
Middle Schools Buffalo Creek Middle
High Schools Parrish Community High
Others
Pets Allowed Yes
Senior Community No
Ownership Fee Simple
Monthly Total Fees $90
Acceptable Financing Cash, Conventional
Membership Fee Required Required
Listing Terms Cash, Conventional
Num of Pet 2
Special Listing Condition None
Read Less
Want to know what your home might be worth? Contact us for a FREE valuation!

Our team is ready to help you sell your home for the highest possible price ASAP

© 2024 My Florida Regional MLS DBA Stellar MLS. All Rights Reserved.
Bought with PREMIER SOTHEBYS INTL REALTY






