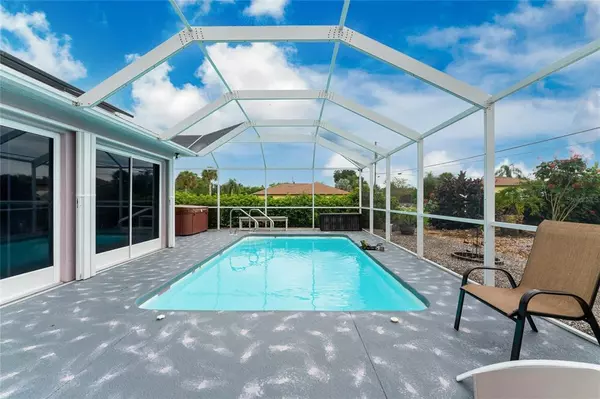$400,000
For more information regarding the value of a property, please contact us for a free consultation.
6231 ALLOWAY ST Englewood, FL 34224
3 Beds
2 Baths
1,372 SqFt
Key Details
Sold Price $400,000
Property Type Single Family Home
Sub Type Single Family Residence
Listing Status Sold
Purchase Type For Sale
Square Footage 1,372 sqft
Price per Sqft $291
Subdivision Port Charlotte Sec 062
MLS Listing ID D6121389
Sold Date 11/08/21
Bedrooms 3
Full Baths 2
Construction Status Financing
HOA Y/N No
Year Built 2000
Annual Tax Amount $2,048
Lot Size 0.460 Acres
Acres 0.46
Lot Dimensions 80x250
Property Description
This amazing solar powered pool home offers a 2019 roof, a 2021 HVAC system, an on-demand generator, and so much more! Perfectly situated on two lots front to back, almost ½ an acre, you have the privacy you crave along with close proximity to beaches, shopping, and live entertainment! The beautiful exterior colors, tropical landscaping with low maintenance rocks, designer driveway, and huge, fenced backyard that is an entertainer’s dream, all combine to create anticipation for your adventures ahead. As you step past the exquisite front door, the infinite upgrades stand ready to greet you. Tile flooring throughout the home is accented by attractive wall colors and offers easy maintenance, while the upgraded lighting fixtures and ceiling fans add a distinctive flair. The kitchen features gleaming granite counters and backsplash, newer black stainless appliances, updated cabinets, a closet pantry, and a breakfast bar. Both bathrooms have also been updated, and the guest bathroom has grab rails and a roll-in shower. Vaulted ceilings add even more volume to this spacious home, and the split floor plan provides privacy for you and your guests who will never want to leave! As you step into your enclosed, tiled lanai/sunroom and look out to your backyard, you are transported into another place, far away from any worries of the real world. Your sparkling heated pool, hot tub, and screened lanai are just the beginning. It is fenced, thoughtfully landscaped, and includes a fire pit, benches, garden ponds, and a swing, creating the atmosphere of an upscale resort. It also features two sheds and a rear driveway, giving you access to bring in your larger toys. In the morning, have coffee in the sunroom as you plan your day. Beaches, golf courses, restaurants, live entertainment, and shopping are all less than 7 miles away. Or just float in your pool all day long. At the end of the day fire up the grill and relax in your hot tub or have a more formal dinner in the dining room. Your 2019 hurricane shutters provide peace of mind and no flood insurance is required. Additionally, your on-demand generator is powered by a 500 gallon above-ground propane tank. This one is a rare gem – do not miss it. Call today!
Location
State FL
County Charlotte
Community Port Charlotte Sec 062
Zoning RSF3.5
Rooms
Other Rooms Family Room, Formal Living Room Separate
Interior
Interior Features Ceiling Fans(s), Split Bedroom, Stone Counters, Thermostat, Walk-In Closet(s), Window Treatments
Heating Central, Electric
Cooling Central Air
Flooring Tile
Furnishings Unfurnished
Fireplace false
Appliance Dishwasher, Dryer, Microwave, Range, Refrigerator, Washer
Laundry Inside, Other
Exterior
Exterior Feature Dog Run, Fence, Hurricane Shutters, Lighting, Rain Gutters, Sliding Doors, Storage
Garage Driveway, Garage Door Opener
Garage Spaces 2.0
Fence Chain Link
Pool Fiberglass, Heated, In Ground
Utilities Available BB/HS Internet Available, Cable Available, Electricity Available, Electricity Connected, Public, Water Available, Water Connected
Waterfront false
View Pool, Trees/Woods
Roof Type Shingle
Parking Type Driveway, Garage Door Opener
Attached Garage true
Garage true
Private Pool Yes
Building
Lot Description Near Golf Course, Near Marina, Oversized Lot, Paved
Entry Level One
Foundation Slab
Lot Size Range 1/4 to less than 1/2
Sewer Septic Tank
Water Public
Structure Type Block,Stucco
New Construction false
Construction Status Financing
Schools
Elementary Schools Myakka River Elementary
Middle Schools L.A. Ainger Middle
High Schools Lemon Bay High
Others
Pets Allowed Yes
Senior Community No
Ownership Fee Simple
Acceptable Financing Cash, Conventional, VA Loan
Listing Terms Cash, Conventional, VA Loan
Special Listing Condition None
Read Less
Want to know what your home might be worth? Contact us for a FREE valuation!

Our team is ready to help you sell your home for the highest possible price ASAP

© 2024 My Florida Regional MLS DBA Stellar MLS. All Rights Reserved.
Bought with EXP REALTY LLC






