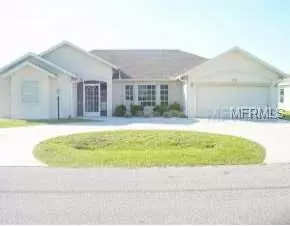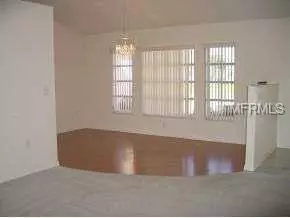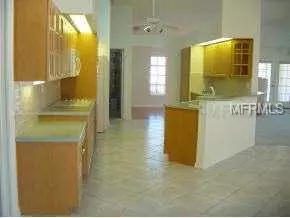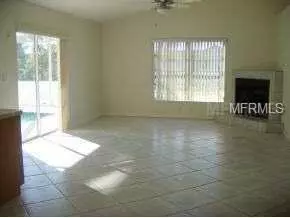$359,000
For more information regarding the value of a property, please contact us for a free consultation.
339 VICEROY TERRACE Port Charlotte, FL 33954
3 Beds
3 Baths
2,253 SqFt
Key Details
Sold Price $359,000
Property Type Single Family Home
Sub Type Single Family Residence
Listing Status Sold
Purchase Type For Sale
Square Footage 2,253 sqft
Price per Sqft $159
Subdivision Port Charlotte Sec 15
MLS Listing ID C661478
Sold Date 04/30/21
Bedrooms 3
Full Baths 2
Half Baths 1
HOA Y/N No
Year Built 2002
Annual Tax Amount $4,507
Lot Dimensions 80X125
Property Description
Definitely worth stopping by and taking a look at this beautiful custom built home located in desirable Section 15. Enjoy nature from your own back yard looking out on the freshwater Fordham Waterway. Home features an extened lanai with LARGE solar heatedpool, pool bath, pool shower and storage closet. Spacious interior foor plan with separate living, family and dining rooms. Over 2200 sq ft under air. Nice oversized, diagonal tile in kitchen, family room, bathrooms and utility room.Family room includesworking fireplace and built in bar. Great master suite with slider entrance to lanai. Master bath features dual walk in closets, jacuzzi soaking tub, walk in shower and his and her vanities. The chef in the family will love the roomy kitchen loaded with upgrades including an abundance of wood cabinets, corian counters, built in oven, flat top counter range, skylight, built in desk and much more. Separate utility room with upgraded washer and dryer, linen closet and cupboard storage. Front entrance is screce is screened with an intercom system. Other home upgrades include hurricane proof windows, remote screened garage door, security system, reverse osmosis and much more. Must see to appreciate.
Location
State FL
County Charlotte
Community Port Charlotte Sec 15
Zoning RSF3.5
Rooms
Other Rooms Family Room, Formal Dining Room Separate, Inside Utility
Interior
Interior Features Cathedral Ceiling(s), Ceiling Fans(s), Intercom, Skylight(s), Solid Surface Counters, Solid Wood Cabinets, Split Bedroom, Vaulted Ceiling(s), Walk-In Closet(s), Window Treatments
Heating Central, Electric
Cooling Central Air, Humidity Control
Flooring Carpet, Ceramic Tile, Laminate
Fireplace true
Appliance Built-In Oven, Dishwasher, Disposal, Dryer, Microwave, Refrigerator, Washer, Water Aerator Owned, Water Filter Owned
Exterior
Exterior Feature French Doors, Lighting, Outdoor Shower, Rain Gutters, Sliding Doors
Parking Features Circular Driveway, Driveway, Garage Door Opener
Garage Spaces 2.0
Pool Auto Cleaner, Indoor, Screen Enclosure, Solar Heat
Community Features None
Waterfront Description Canal - Freshwater
View Y/N 1
View Pool, Water
Roof Type Shingle
Porch Deck, Patio, Porch, Screened
Attached Garage true
Garage true
Private Pool Yes
Building
Lot Description Paved
Story 1
Entry Level One
Lot Size Range Up to 10,889 Sq. Ft.
Sewer Public Sewer
Water Public
Architectural Style Contemporary, Custom, Ranch
Structure Type Block,Stucco
Schools
Elementary Schools Kingsway
Others
Pets Allowed Yes
Ownership Fee Simple
Acceptable Financing Cash, Conventional
Listing Terms Cash, Conventional
Special Listing Condition None
Read Less
Want to know what your home might be worth? Contact us for a FREE valuation!

Our team is ready to help you sell your home for the highest possible price ASAP

© 2024 My Florida Regional MLS DBA Stellar MLS. All Rights Reserved.





