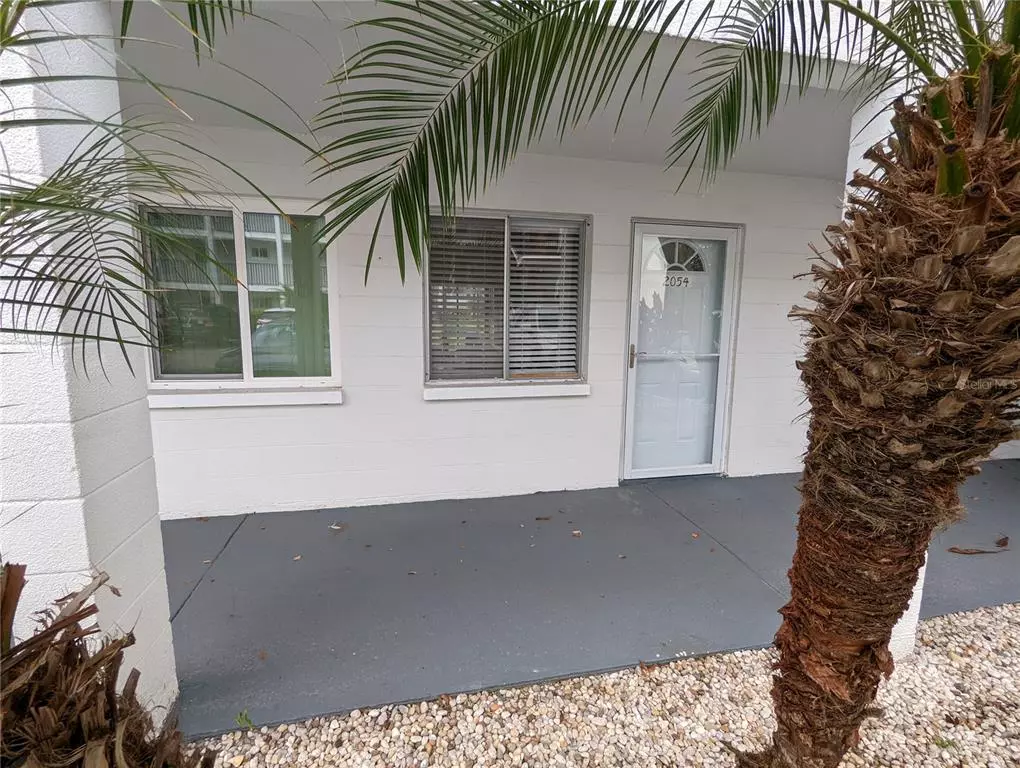$79,000
For more information regarding the value of a property, please contact us for a free consultation.
2054 CANAL DR #Unit-K5 Bradenton, FL 34207
1 Bed
1 Bath
576 SqFt
Key Details
Sold Price $79,000
Property Type Condo
Sub Type Condominium
Listing Status Sold
Purchase Type For Sale
Square Footage 576 sqft
Price per Sqft $137
Subdivision The Third Bayshore
MLS Listing ID A4516326
Sold Date 12/08/21
Bedrooms 1
Full Baths 1
Condo Fees $202
Construction Status Inspections
HOA Y/N No
Year Built 1971
Annual Tax Amount $495
Property Description
Looking for an affordable Winter Home where you will never have to shovel snow? A home you can walk straight out the back door to enjoy the Florida Sunshine and swim in the Heated Pool? This light and bright, Ground Floor 1/1 Condo is perfect for you. Enjoy the updated kitchen with granite countertops, laminate flooring throughout, Screened room addition added in 2019, Brand New LG A/C and Heat with remote in 2021, New Comfort Height toilet in 2019, Updated Bathroom Vanity, New Insulated Metal Front door and Anderson Storm door with screen 2021. Parking and storage closet is just outside your front door. Third Bayshore is an active 55+ community and has some of the lowest condo fees around ($202/mth) includes cable TV, on site maintenance man, clubhouse with library and lots of activities, coin laundry on site, heated pool, and shuffleboard. Location is close to everything walk to Publix, Target, TJ Maxx, Walgreens. Many banks and restaurants are close by, 15 minute drive to beach, SRQ airport. Priced to sell quickly, make offer today and spend your winter in your own Florida home.
Location
State FL
County Manatee
Community The Third Bayshore
Zoning RMF9
Interior
Interior Features Ceiling Fans(s), Living Room/Dining Room Combo, Solid Surface Counters, Solid Wood Cabinets, Window Treatments
Heating Electric, Wall Units / Window Unit
Cooling Wall/Window Unit(s)
Flooring Vinyl
Furnishings Furnished
Fireplace false
Appliance Electric Water Heater, Microwave, Range, Range Hood, Refrigerator
Laundry Other
Exterior
Exterior Feature Sliding Doors
Parking Features Assigned, Ground Level, Guest
Pool Gunite, Heated, In Ground, Lighting
Community Features Association Recreation - Owned, Buyer Approval Required, Deed Restrictions, Pool
Utilities Available Cable Connected, Electricity Connected, Sewer Connected, Water Connected
Amenities Available Cable TV, Clubhouse, Elevator(s), Laundry, Maintenance, Pool, Recreation Facilities
View Park/Greenbelt, Pool
Roof Type Shingle
Porch Covered, Rear Porch, Screened
Garage false
Private Pool No
Building
Story 3
Entry Level One
Foundation Slab
Lot Size Range Non-Applicable
Sewer Public Sewer
Water Public
Structure Type Concrete
New Construction false
Construction Status Inspections
Others
Pets Allowed Yes
HOA Fee Include Cable TV,Common Area Taxes,Pool,Escrow Reserves Fund,Maintenance Structure,Maintenance Grounds,Management,Pool,Recreational Facilities
Senior Community Yes
Ownership Condominium
Monthly Total Fees $202
Acceptable Financing Cash, Conventional
Membership Fee Required Required
Listing Terms Cash, Conventional
Special Listing Condition None
Read Less
Want to know what your home might be worth? Contact us for a FREE valuation!

Our team is ready to help you sell your home for the highest possible price ASAP

© 2025 My Florida Regional MLS DBA Stellar MLS. All Rights Reserved.
Bought with PREFERRED SHORE





