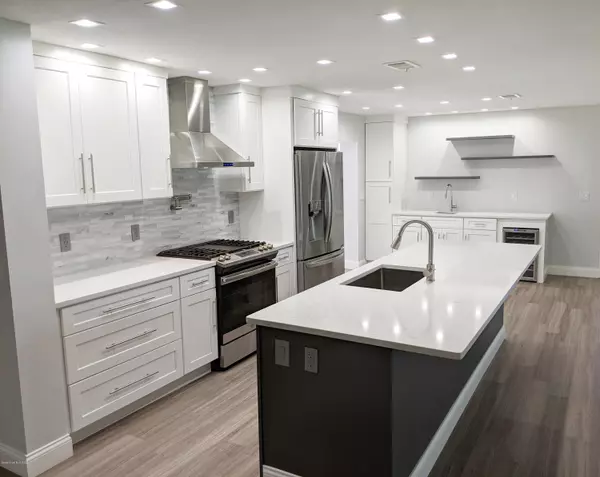$380,000
For more information regarding the value of a property, please contact us for a free consultation.
4313 Flintshire WAY Titusville, FL 32796
4 Beds
2 Baths
2,441 SqFt
Key Details
Sold Price $380,000
Property Type Single Family Home
Sub Type Single Family Residence
Listing Status Sold
Purchase Type For Sale
Square Footage 2,441 sqft
Price per Sqft $155
Subdivision Sherwood Estates Unit 7
MLS Listing ID 889603
Sold Date 03/01/21
Bedrooms 4
Full Baths 2
HOA Y/N No
Total Fin. Sqft 2441
Originating Board Space Coast MLS (Space Coast Association of REALTORS®)
Year Built 1967
Annual Tax Amount $3,322
Tax Year 2019
Lot Size 0.440 Acres
Acres 0.44
Property Description
Stunning 4-bedroom 2-bath, screened pool home has a huge fully fenced yard in Sherwood Estates and IS A MUST SEE!! Totally renovated, this beautiful home has a super high-end kitchen. All new premium appliances featuring a gas range and above range pot filler. HUGE Kitchen Island with built in microwave and dishwasher provides lots of options for using its bar top area with your choice of chair/stool. A separate wet-bar area provides addition space for entertaining, storage and chilling your favorite selection to just the right temperature in the dedicated wine cooler! New LED lighting throughout the kitchen and rest of the home with convenient dimmers. Kitchen area also features a large window for lots of natural light to radiate upon the adjacent 20'x 9'6'' area that has endless uses. Massive 33'7" x 13'6" Family room is separately cooled by a new mini-split and overlooks the beautiful pool area. Enjoy the awesome wood burning fireplace in the living room while overlooking the family room. New impact resistant windows throughout the whole house. New metal roof. Large master-bathroom has an amazing soaking tub with luxury fixtures. Master shower is large and open for easy entry/exit and has a new teak seat. Huge shower head and handheld wand provide high end hotel amenities. Pool is ready for immediate enjoyment and invites you with its new resurfaced vibrant colors and automated vacuum cleaning system. Get here and SEE it TODAY BEFORE it's GONE!!!
Location
State FL
County Brevard
Area 105 - Titusville W I95 S 46
Direction From US-1 N, Turn west onto Dairy Rd, Turn right onto N Carpenter Rd, Turn left onto Ivanhoe Dr, Turn left onto Flintshire Way - House will be on the right.
Interior
Interior Features Ceiling Fan(s), Kitchen Island, Pantry, Primary Bathroom - Tub with Shower, Primary Bathroom -Tub with Separate Shower, Split Bedrooms
Heating Central, Natural Gas
Cooling Central Air, Electric
Flooring Carpet, Tile
Fireplaces Type Wood Burning, Other
Furnishings Unfurnished
Fireplace Yes
Appliance Dishwasher, Gas Range, Gas Water Heater, Microwave, Refrigerator
Laundry In Garage
Exterior
Exterior Feature ExteriorFeatures
Parking Features Attached, Garage Door Opener
Garage Spaces 2.0
Fence Fenced, Wood, Wrought Iron
Pool In Ground, Private, Other
Utilities Available Electricity Connected, Natural Gas Connected
View Lake, Pond, Water
Roof Type Metal
Street Surface Asphalt
Garage Yes
Building
Lot Description Sprinklers In Front, Sprinklers In Rear
Faces Northeast
Sewer Public Sewer
Water Public, Well
Level or Stories One
New Construction No
Schools
Elementary Schools Oak Park
High Schools Astronaut
Others
HOA Name SHERWOOD ESTATES UNIT 7
Senior Community No
Tax ID 21-34-24-01-00001.0-0017.00
Acceptable Financing Cash, Conventional, VA Loan
Listing Terms Cash, Conventional, VA Loan
Special Listing Condition Standard
Read Less
Want to know what your home might be worth? Contact us for a FREE valuation!

Our team is ready to help you sell your home for the highest possible price ASAP

Bought with Celebrate Real Estate LLC






