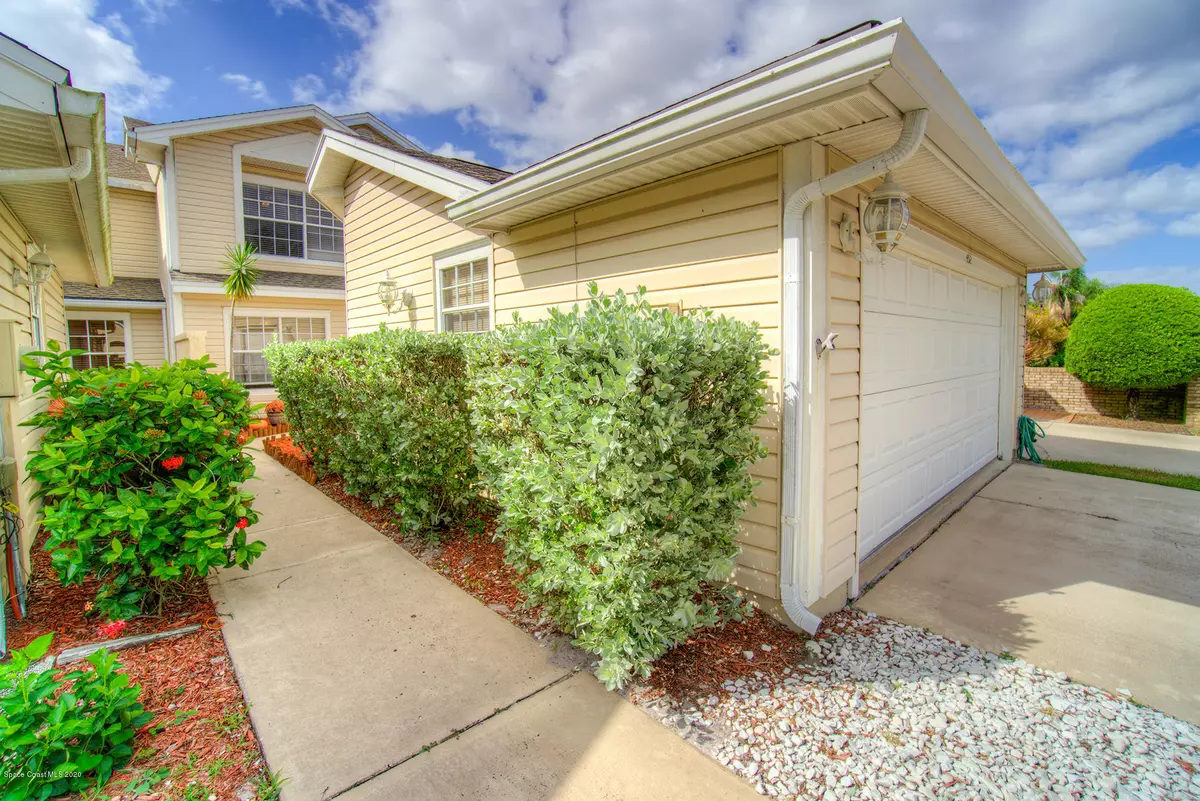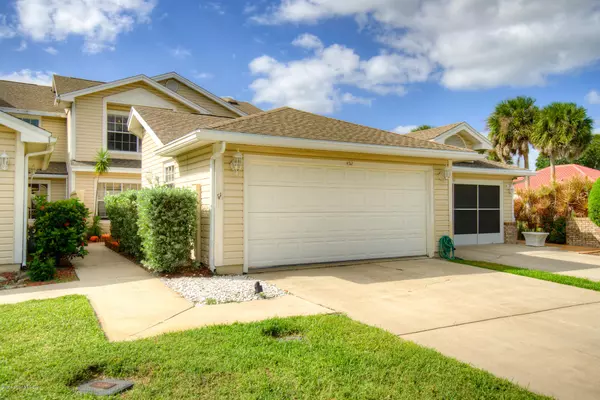$250,000
For more information regarding the value of a property, please contact us for a free consultation.
452 Prestwick CT Melbourne, FL 32940
3 Beds
4 Baths
1,841 SqFt
Key Details
Sold Price $250,000
Property Type Townhouse
Sub Type Townhouse
Listing Status Sold
Purchase Type For Sale
Square Footage 1,841 sqft
Price per Sqft $135
Subdivision Gleneagles Townhomes Phase 1 Suntree Pud Stage 8 T
MLS Listing ID 888639
Sold Date 01/27/21
Bedrooms 3
Full Baths 4
HOA Fees $305/mo
HOA Y/N Yes
Total Fin. Sqft 1841
Originating Board Space Coast MLS (Space Coast Association of REALTORS®)
Year Built 1988
Annual Tax Amount $1,648
Tax Year 2020
Lot Size 3,485 Sqft
Acres 0.08
Property Description
Back On Market! Tired of sharing an Owner's Suite Bathroom? Check out this 2 story townhouse that has 2 FULL Owner's Suite Bathrooms! This townhouse has 3 bedrooms and 4 baths! This community and floor plan is highly sought after and is located across from the Suntree Country Club off St Andrews Blvd. This home features an open floor plan with an oversized family room. Take a look at the stunning kitchen with granite counters and a gas stove that overlooks the dining room. In the kitchen, you will notice a sliding barn door leading to the laundry room and garage areas. There is also a spacious 2nd floor deck and oversized screened in back patio on the 1st floor, plenty of areas to enjoy the nature views and sounds.
Location
State FL
County Brevard
Area 218 - Suntree S Of Wickham
Direction wickham to st andrews to tangle run to prestwick, 2nd driveway. 452
Interior
Interior Features Breakfast Bar, Ceiling Fan(s), His and Hers Closets, Open Floorplan, Split Bedrooms
Heating Natural Gas
Cooling Central Air
Flooring Carpet, Tile
Furnishings Unfurnished
Appliance Dishwasher, Dryer, Gas Range, Gas Water Heater, Microwave, Refrigerator, Washer
Exterior
Exterior Feature Balcony
Parking Features Attached
Garage Spaces 2.0
Pool Community
Utilities Available Cable Available, Natural Gas Connected
Amenities Available Maintenance Grounds, Management - Full Time
View City
Roof Type Shingle,Other
Street Surface Asphalt
Porch Patio, Porch, Screened
Garage Yes
Building
Faces East
Sewer Public Sewer
Water Public
Level or Stories Two
New Construction No
Schools
Elementary Schools Suntree
High Schools Viera
Others
Pets Allowed Yes
HOA Name sentry mgmt
Senior Community No
Tax ID 26-36-13-78-00000.0-0002.00
Acceptable Financing Cash, Conventional, FHA, VA Loan
Listing Terms Cash, Conventional, FHA, VA Loan
Special Listing Condition Standard
Read Less
Want to know what your home might be worth? Contact us for a FREE valuation!

Our team is ready to help you sell your home for the highest possible price ASAP

Bought with Hoven Real Estate





